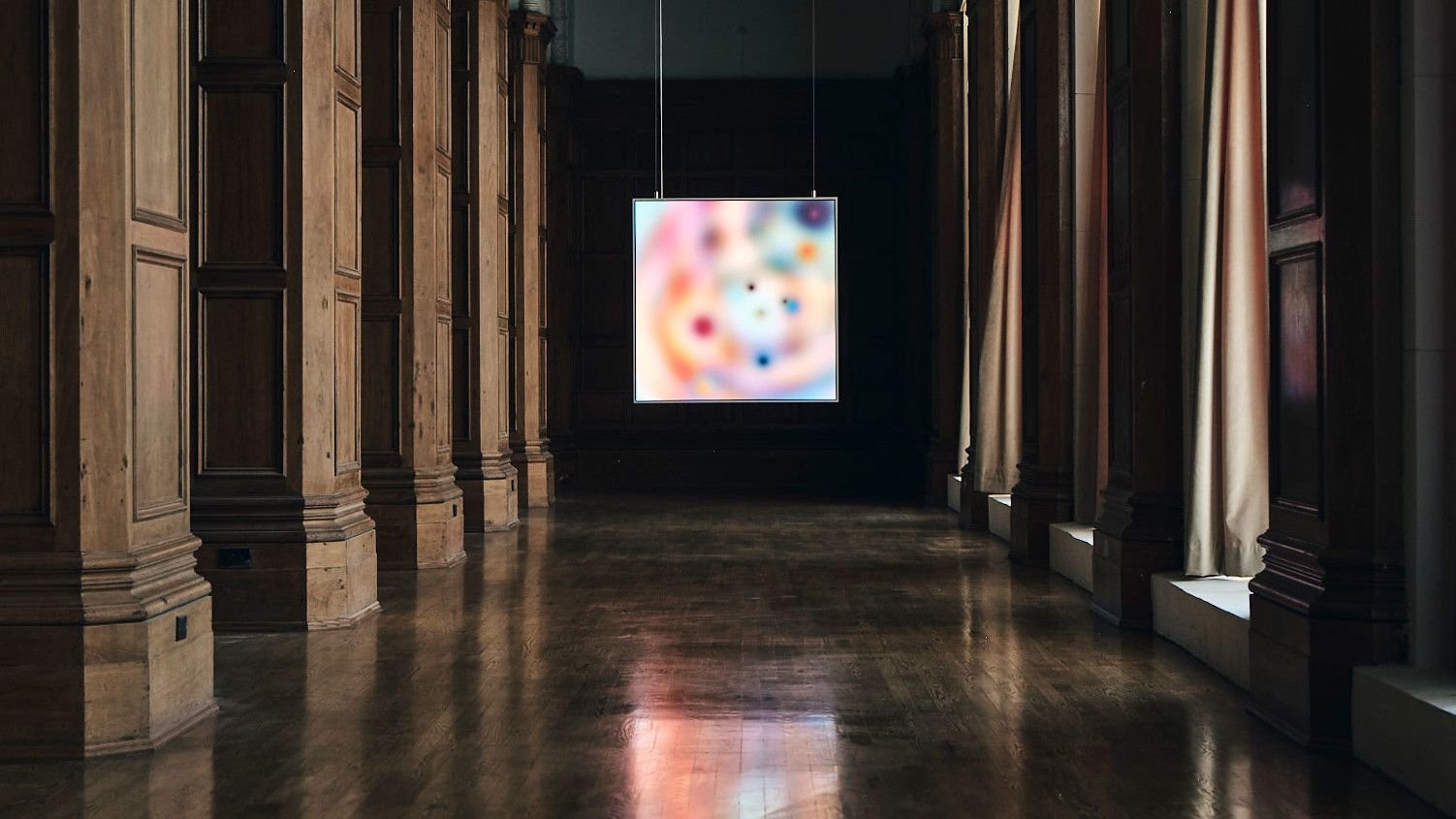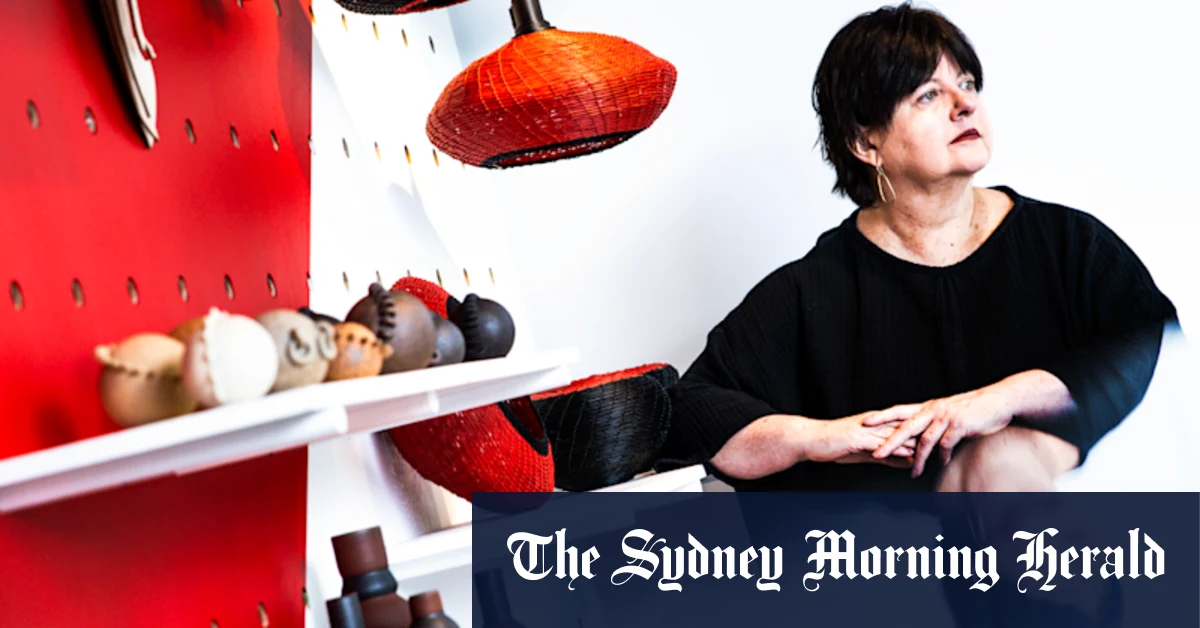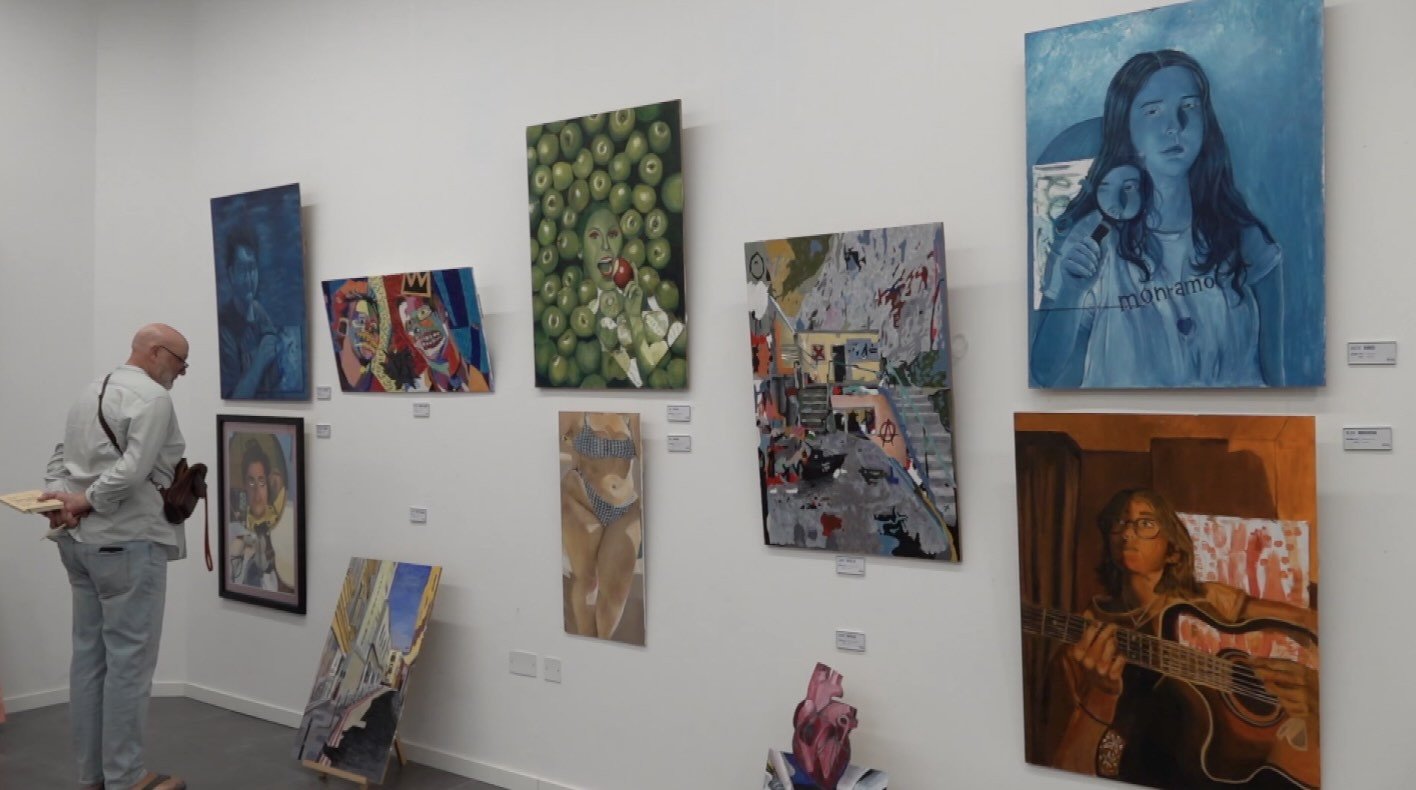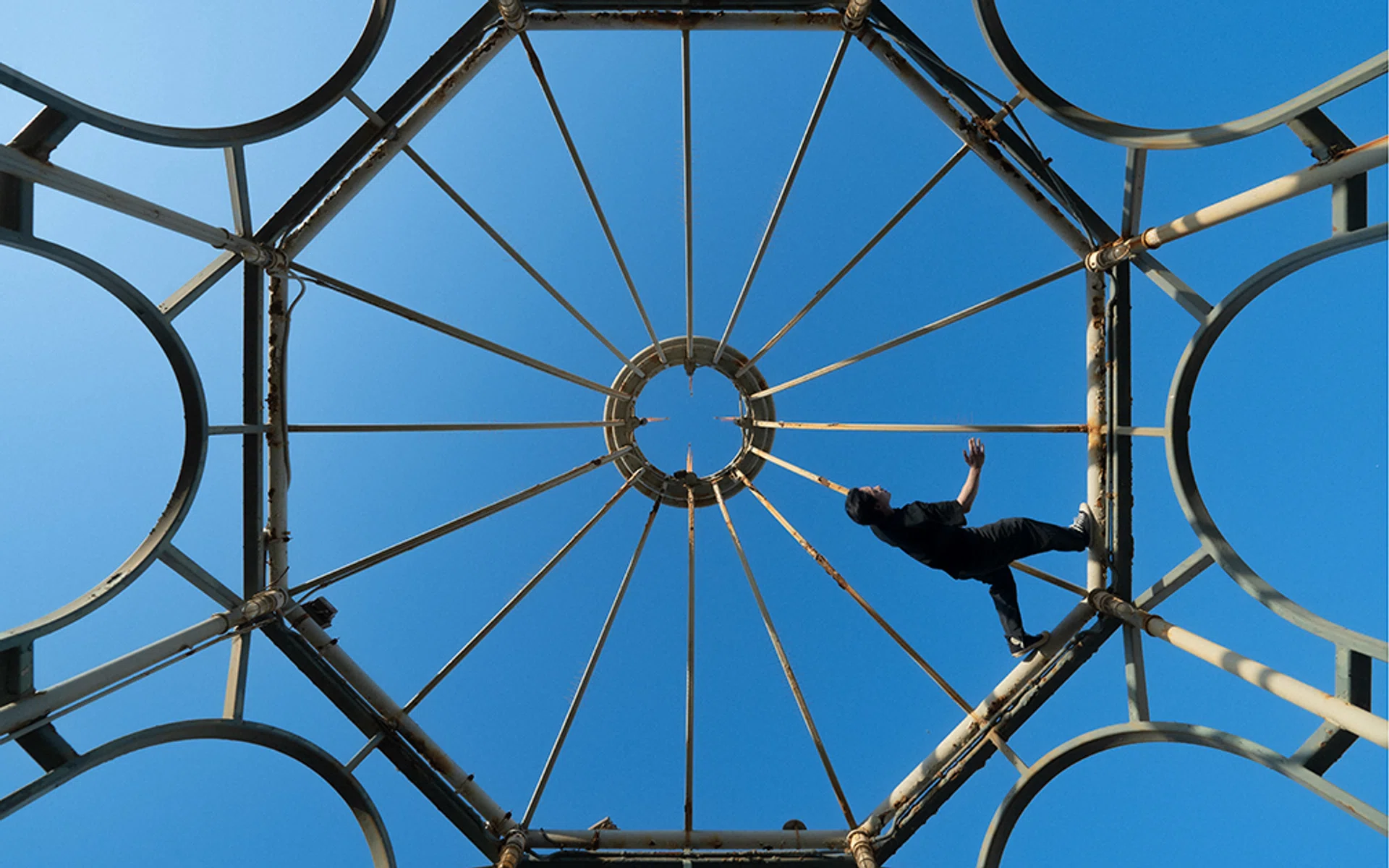Almost two decades after this 1900s Georgian-Revival house last traded hands for $4.3 million and subsequently underwent an extensive makeover, the New England residence long owned by a blue-chip art-collecting couple has returned to the market. The asking price is a substantially increased $24 million, with Gail Roberts and Ed Feijo of Coldwell Banker holding the listing.
Nestled on over a third of an acre in the desirable West Cambridge suburb of Boston, near Harvard Square and the Charles River, the original red brick property was built in 1905 as a mock-English riding house. Renovated and redesigned in 2009 by the Boston-based architect and design firm Stern McCafferty, the multi-level structure has seven bedrooms and nine baths in nearly 8,800 square feet highlighted by a double-height atrium for showcasing art. A modern Corten steel-sided addition in a matching hue was also tacked on to expand the living areas for the family of six.

The modern two-story expansion features a bi-level space with a family room and an eat-in kitchen.
Drone Home Media
RELATED: This Historic $15.5 Million Boston Brownstone Was Given a Modern Makeover
A restored stone portico entrance gracing the original home opens into the atrium, which is adorned with white matte walls, blond wood floors, a David Weeks chandelier, and a steel-framed door and windows. A curving, iron-railed staircase heads to the upper level.
From there, a formal dining room is bathed in dark gray-stained white oak wall paneling that conceals dual china closets, while the adjacent two-story extension has a family room that steps up to a kitchen outfitted with custom Bulthaup cabinetry, an eat-in island, and Fisher & Paykel, Miele, and Sub-Zero appliances. An accompanying breakfast nook sports an oak banquette and a glass table.

Dark gray paneling conceals china and glassware storage in the dining room.
Drone Home Media
RELATED: This $50 Million Boston Penthouse Has an Indoor Pool With a See-Through Bottom
An upstairs primary suite boasts a private office, a walk-in closet, and a luxe marble-encased bath with a Waterworks soaking tub and rainfall shower. Standing out elsewhere is a light-filled living room warmed by a raised-hearth stone fireplace, plus a bookshelf-lined study, a mirrored gym, a wet bar-equipped den, and a climate-controlled wine room.
Outdoors, the professionally landscaped grounds hold a wisteria-sheathed pergola topping a flagstone terrace that spans 36 feet and hosts a barbecue station, as well as a sport court and fire pit conversation area.
Click here for more photos of the Cambridge residence.








