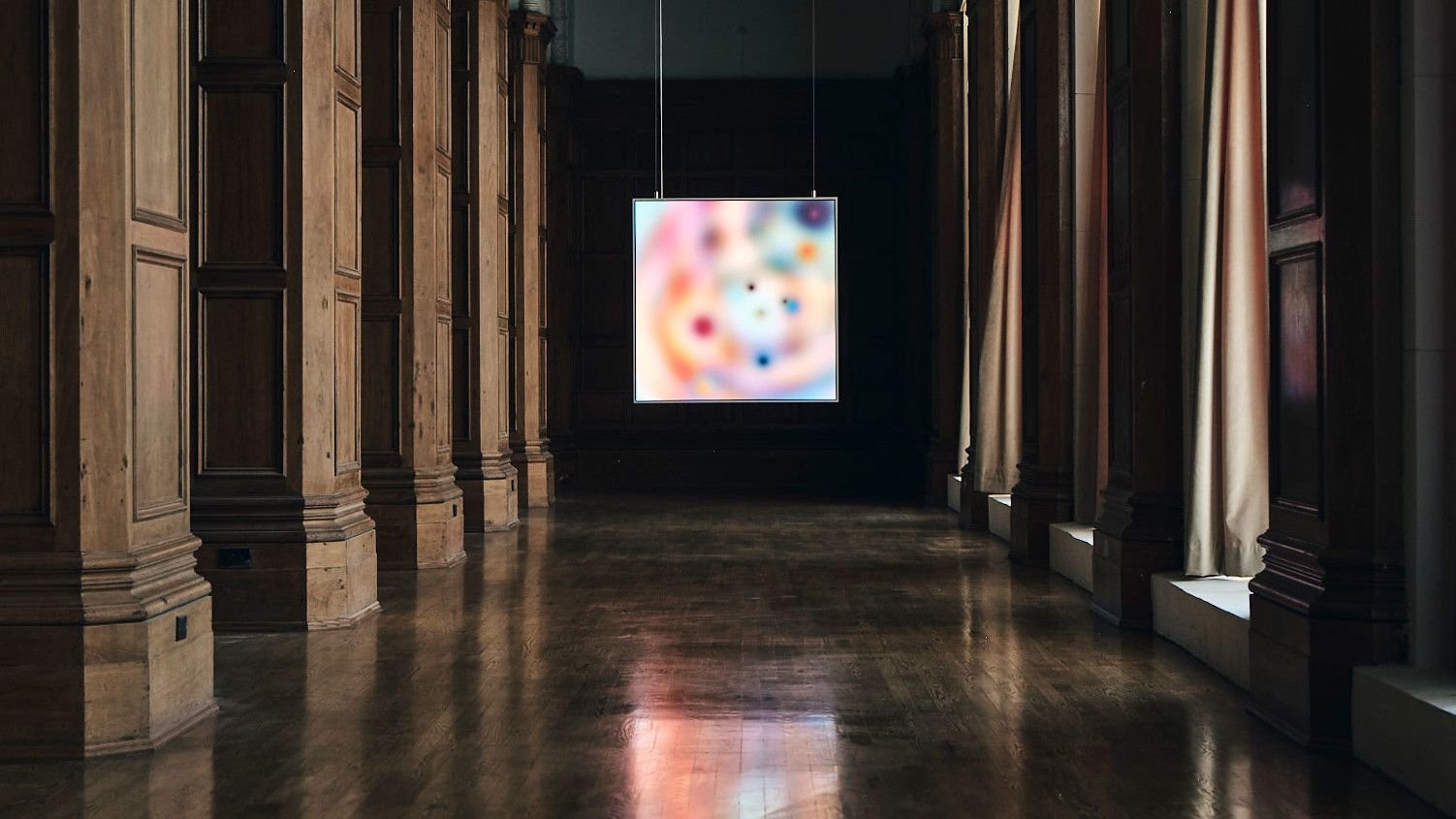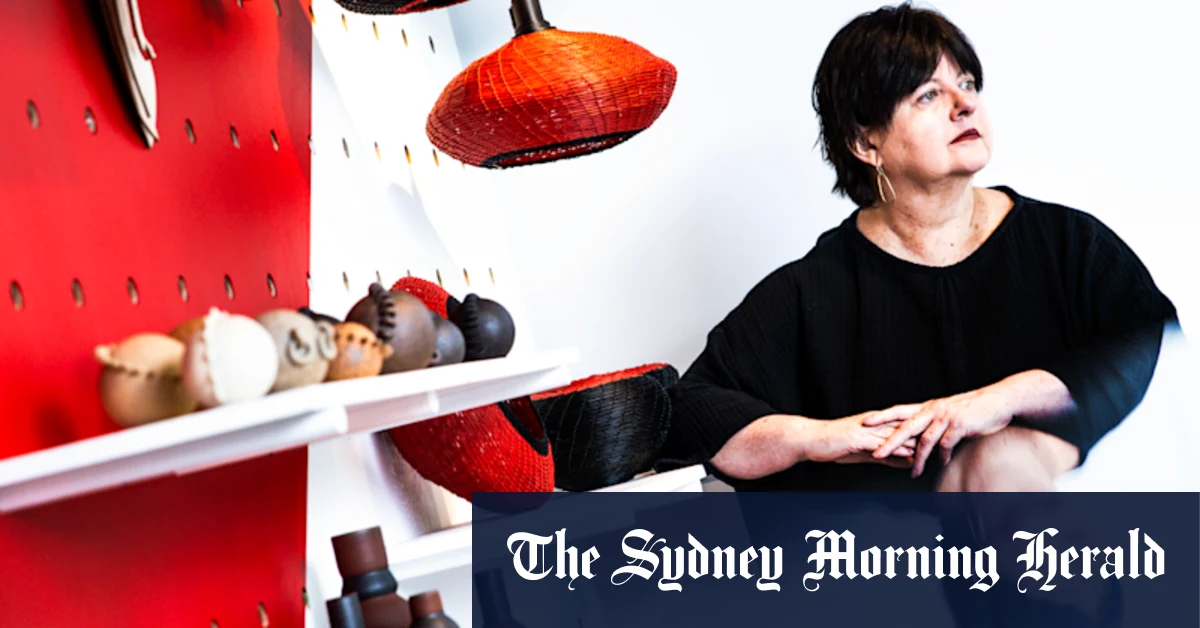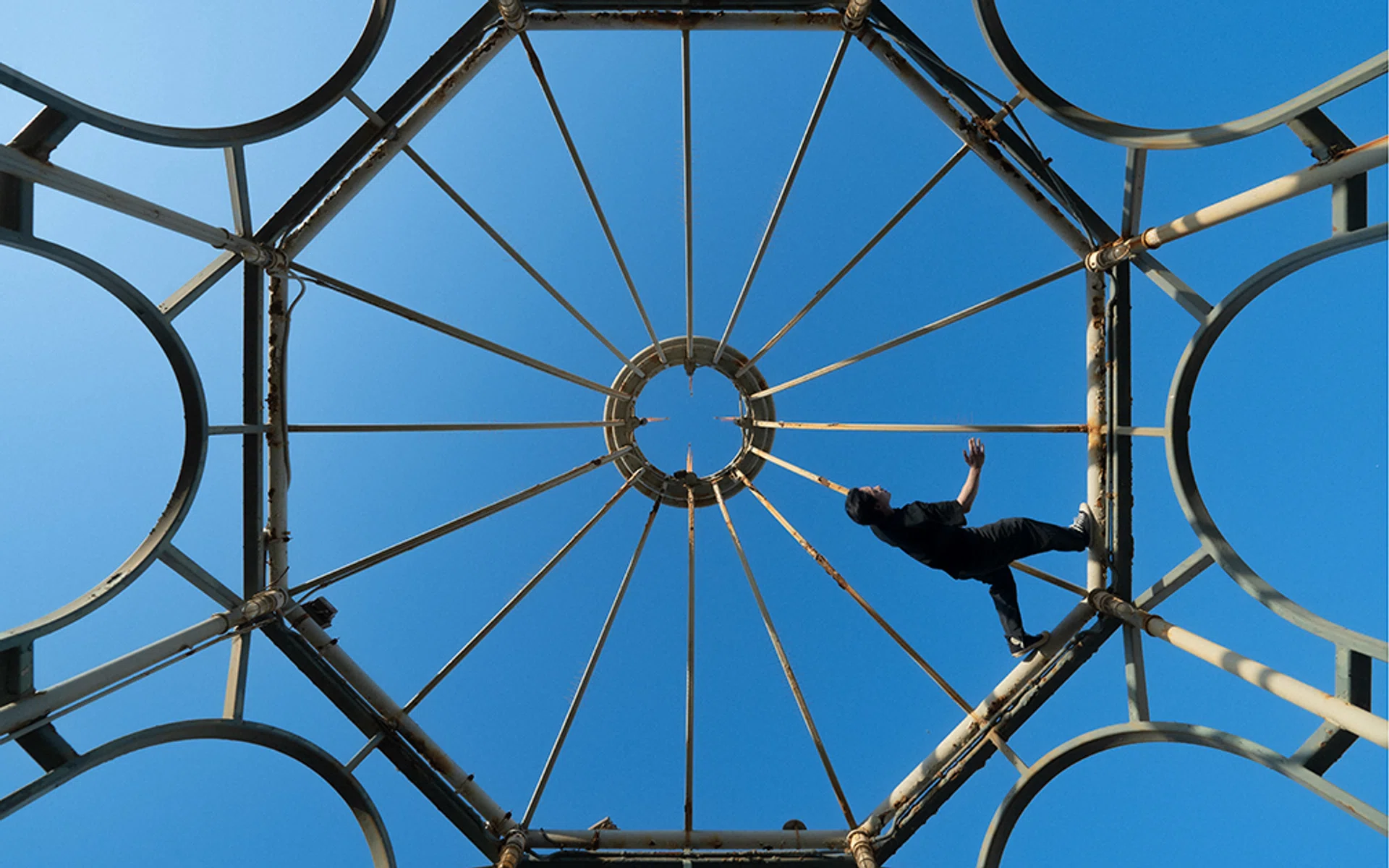The story of Art Deco architecture begins on April 28, 1925, when one of the most important exhibitions in the history of modern design and applied arts threw open its doors. The Exposition Internationale des Arts Décoratifs et Industriels Modernes in Paris had a huge impact on the development of 20th-century architecture. Its dominating decorative tendencies laid the foundations for the global phenomenon we call today the ‘Art Deco’ era and style.
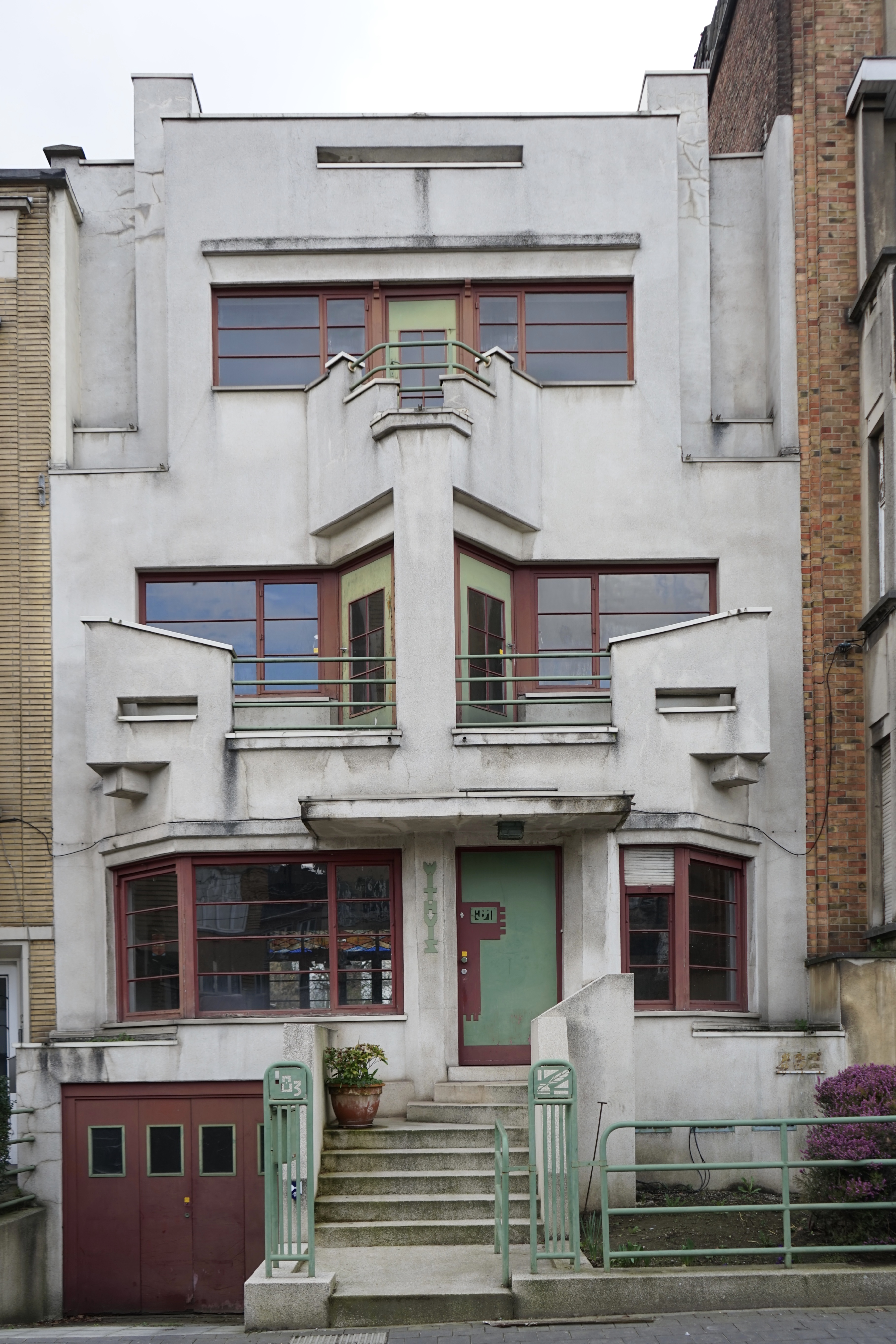
Belgian Art Deco seen in Withuiz, a house designed by Joseph Diongre
(Image credit: Adam Stech)
Art Deco architecture: the origins and characteristics
In 1925, however, the term ‘Art Deco’ did not exist. Its inaugural use appeared in the 1960s when the very first major exhibition delving into the styles of the 1920s and 1930s, ‘Les Années 20: Art Deco, Bauhaus, Stijl, Esprit Nouveau,’ was held at the Musée des Arts Décoratifs in Paris. The term was first used in print by Hillary Gelson in her article on the show for The Times in 1966. It was widely popularised by historian Bevis Hillier through his groundbreaking publication ‘Art Deco of the 20s and 30s,’ published in 1968. Hillier was the first to write a history of the decorative arts of the interwar era, and their approach, which stylistically rejected the more radical modernist thinking, but was at the same time fresh and responded with a clear aesthetic language to the new political and scientific changes of the time.
Visually, Art Deco architecture is often defined by strong geometries, featuring dynamic curves and symmetries. It is a style that uses patterns and colour in a way that feels structured – it feels less organic or nature-inspired than the flourishes of Art Nouveau but also softer than the strict abstraction and clean forms of modernism. Streamlined volumes are infused with references to industrialisation (in motifs and shapes), while themes often draw on the classical antiquity of Greece and Rome, and the indigenous cultures of Asia, Africa and America.
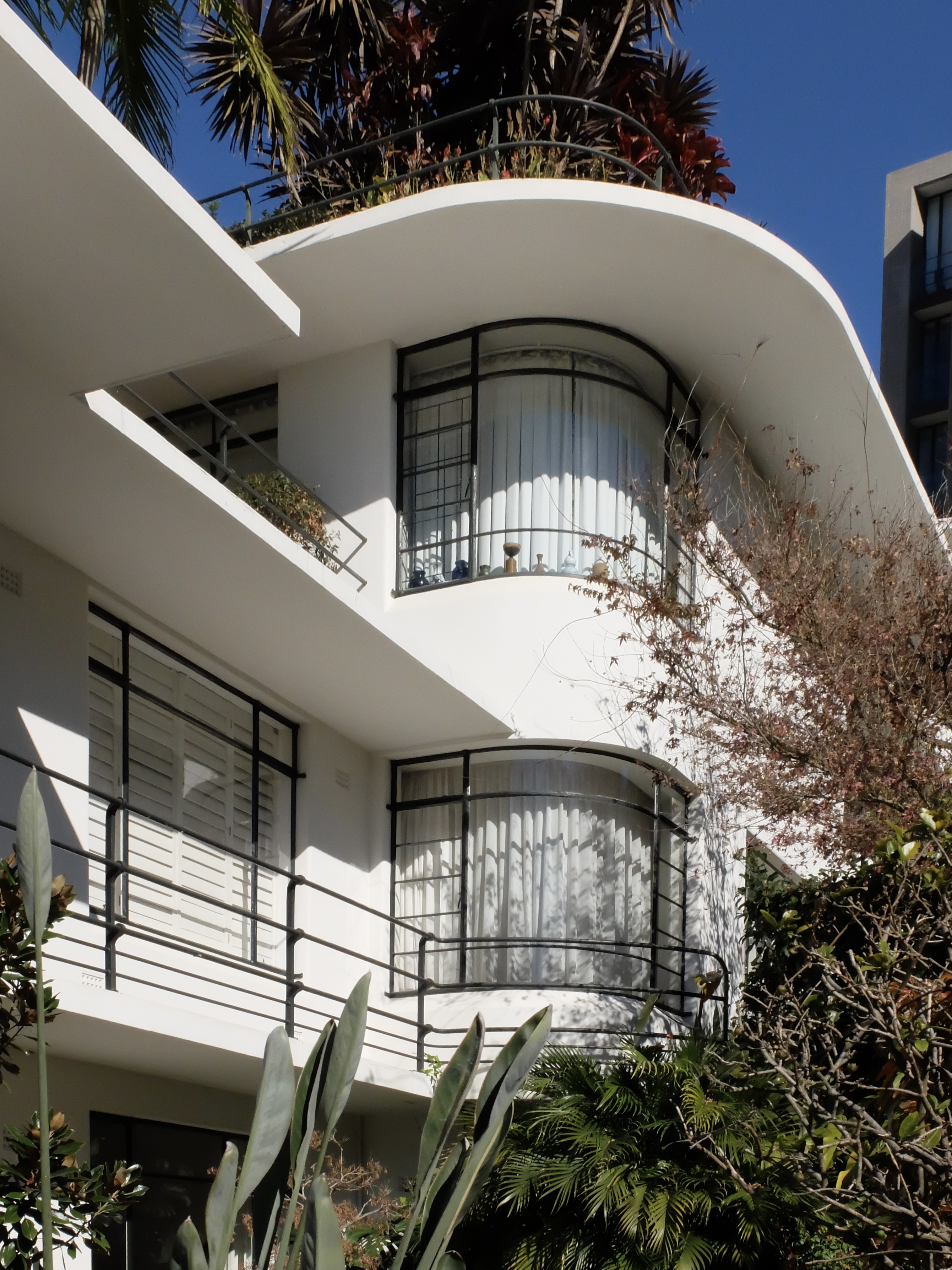
Completed in 1936, this housing, consisted of two terraced blocks with the garden in the middle is a prime example of Streamline Moderne style in Australia. It was designed by architect John Brogan.
(Image credit: Adam Stech)
The evolution of Art Deco
From its inception, Art Deco’s influence spread rapidly across the globe. Importantly, it was applied to everything, spanning architecture, interior design, product design, graphics, illustration, fashion, car design, aircraft, ships and jewellery – making this a truly ‘complete’ style, which influenced a broad range of artistic disciplines, as well as life beyond. It came to define the era that witnessed the emergence of jazz (formerly called jazz moderne), the excesses of the artistic avant-garde of the 1920s and the deep economic crisis of the early 1930s. As diverse as the historical period and social changes it was born into, Art Deco took many forms of expression, from floral decorations to robust aerodynamic forms; yet remaining instantly recognisable.
As a result, Art Deco is rich and complex, taking many forms. It often blends with modernist architecture, creating genre variations on both sides. There is French Art Deco, which is often considered the most authentic (inspired by the movement’s origins), British Art Deco and the American Streamline Moderne. However, there is also Japanese Art Deco, Indian Art Deco, and you can also find style expressions in Brazil, Argentina, the Philippines and Australia. In short, it is a style that gained unprecedented popularity in the interwar era and dynamically adapted and transformed within various contexts.
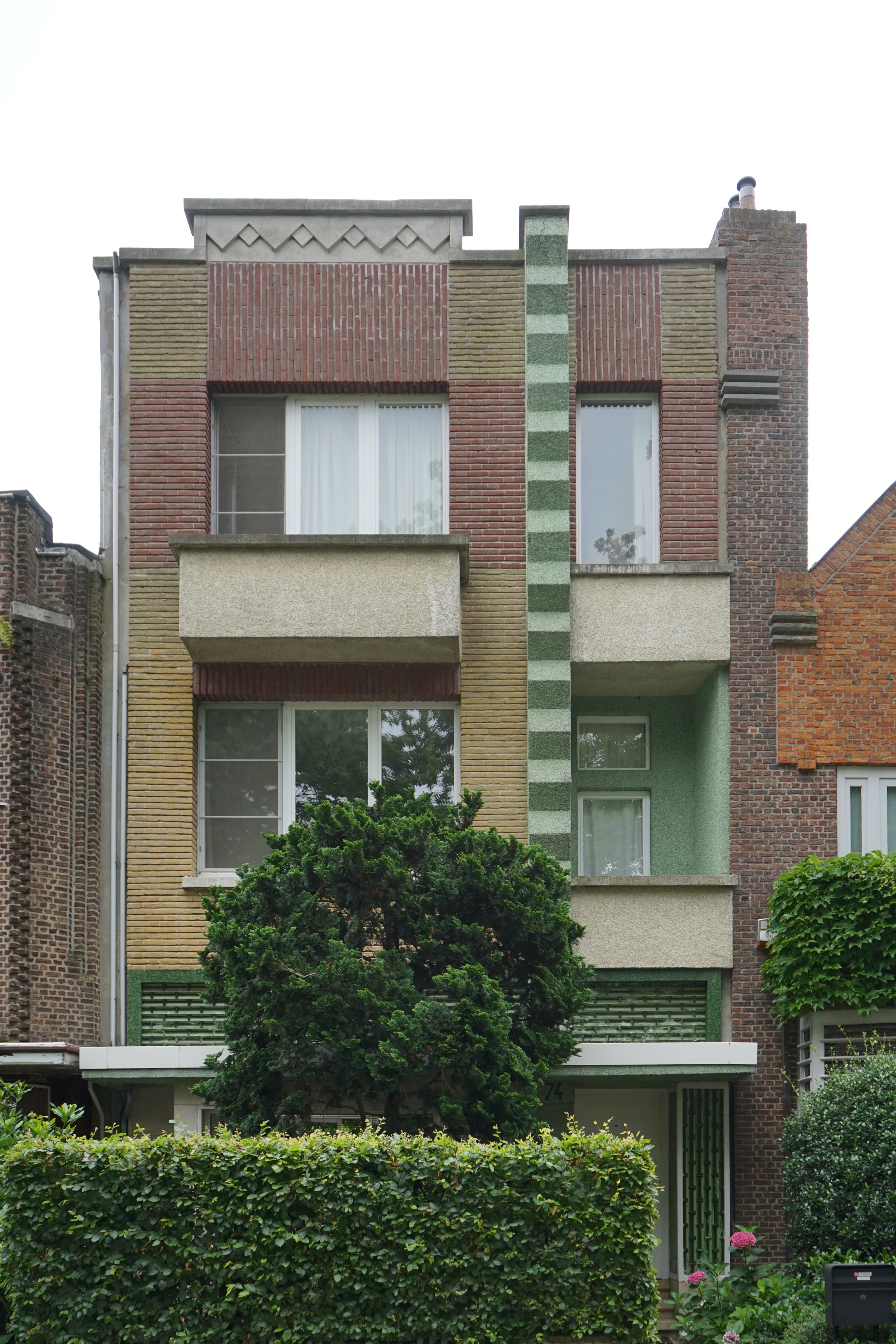
Also in Belgium, a home by Lode Van Marcke in Deurne, Antwerp, 1930s
(Image credit: Adam Stech)
Examples of Art Deco architecture can be found in almost every European country, as well as former European colonies in Asia, Africa and South America. In these last regions, Art Deco architecture reached its peak later, in the 1930s and 1940s. The style was imported not only by European architects but also by local officials who oversaw the running of the colonies or, in some cases, became involved with building the state apparatus in the new, post-colonial countries there. Architecture became a kind of new cultural diplomacy, or at the same time, a feature signifying the subjugation of non-European cultures. The paradox remains that it was non-European influences, including Japanese, Chinese, Aztec and various African cultures, that inspired the first art deco designers in the early 1920s.
Art Deco buildings around the world
To celebrate the style’s 100th anniversary and learn about its different expressions, we travelled the world, exploring Art Deco’s global domination during the 1920s and 1930s. Scroll down, to join out tour of some lesser-known representatives of Art Deco architecture.
Edificio Kavanagh, Argentina
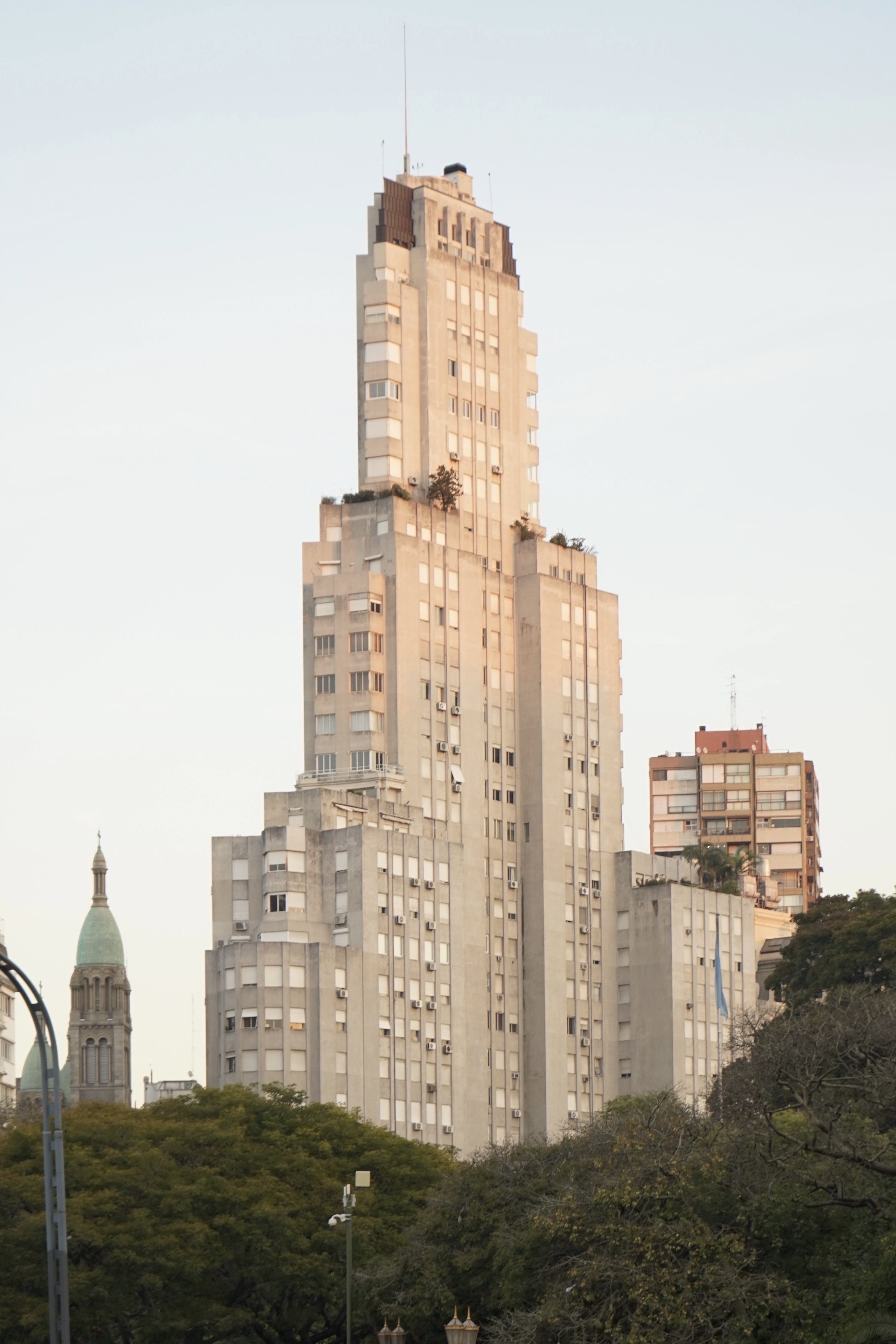
(Image credit: Adam Stech)
Edificio Kavanagh is an icon of Argentinian Art Deco. It was built between 1934 and 1936 by architects Gregorio Sánchez, Ernesto Lagos and Luis María de la Torre for the millionaire of Irish descent Corina Kavanagh. 120 meters high, it was the tallest skyscraper in Latin America at the time of its completion.
Dellit Cinema, Australia

(Image credit: Adam Stech)
Originally named Minerva Theatre and today known as Dellit Cinema, this building was designed by the studio Crick & Furse, who specialised in cinema designs. Completed in 1939, it features typical Streamline Moderne elements.
Kiesel Printing and Publishing Building, Austria
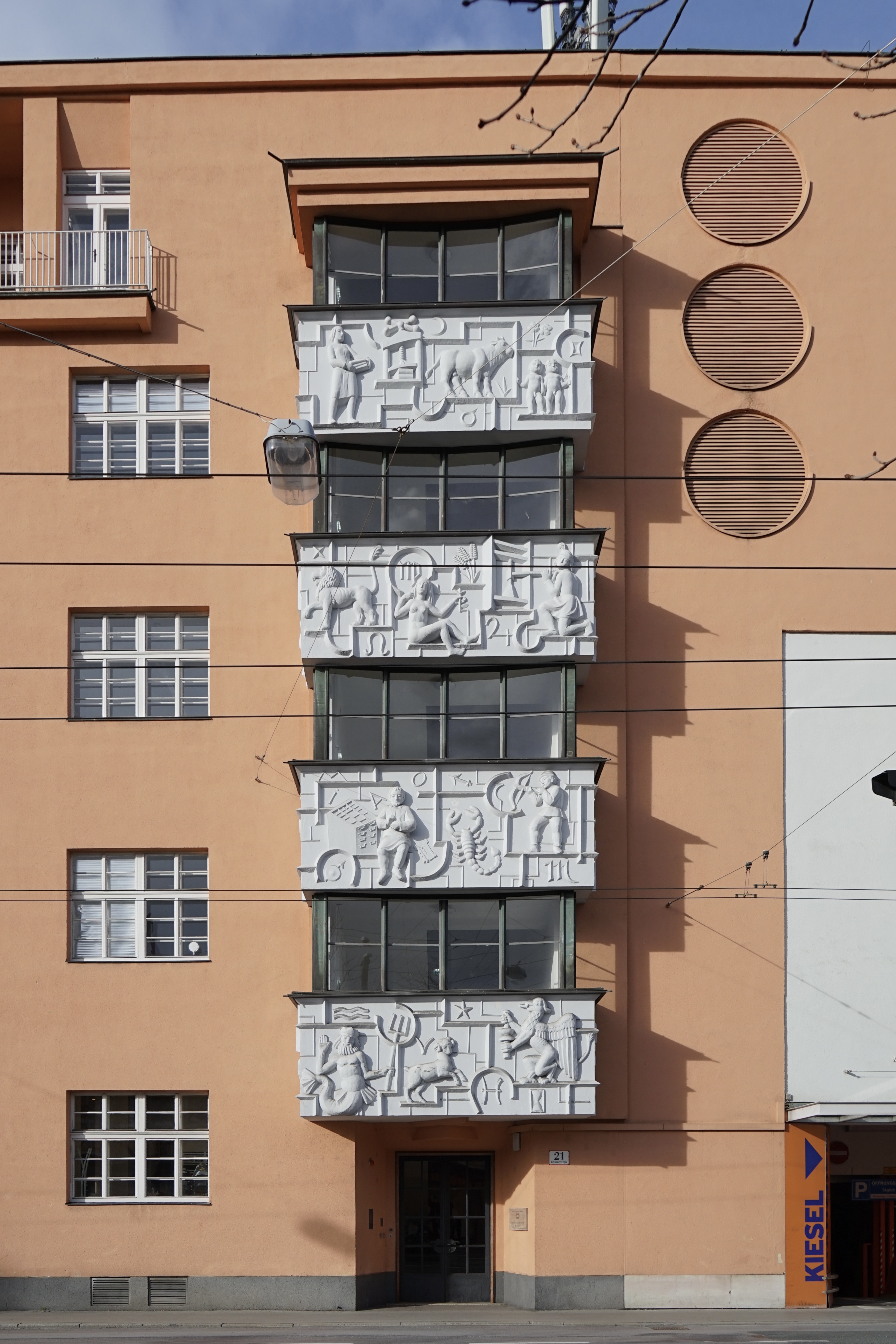
(Image credit: Adam Stech)
The Kiesel Printing and Publishing Building was completed by architect Wunibald Deininger in 1926. Its distinctive element is the family of bay windows that spans four levels, placed in front of the stairwells. Their abstracted reliefs feature signs of the Zodiac, among others, created by sculptor Hans Pontiller.
Private house, Belgium
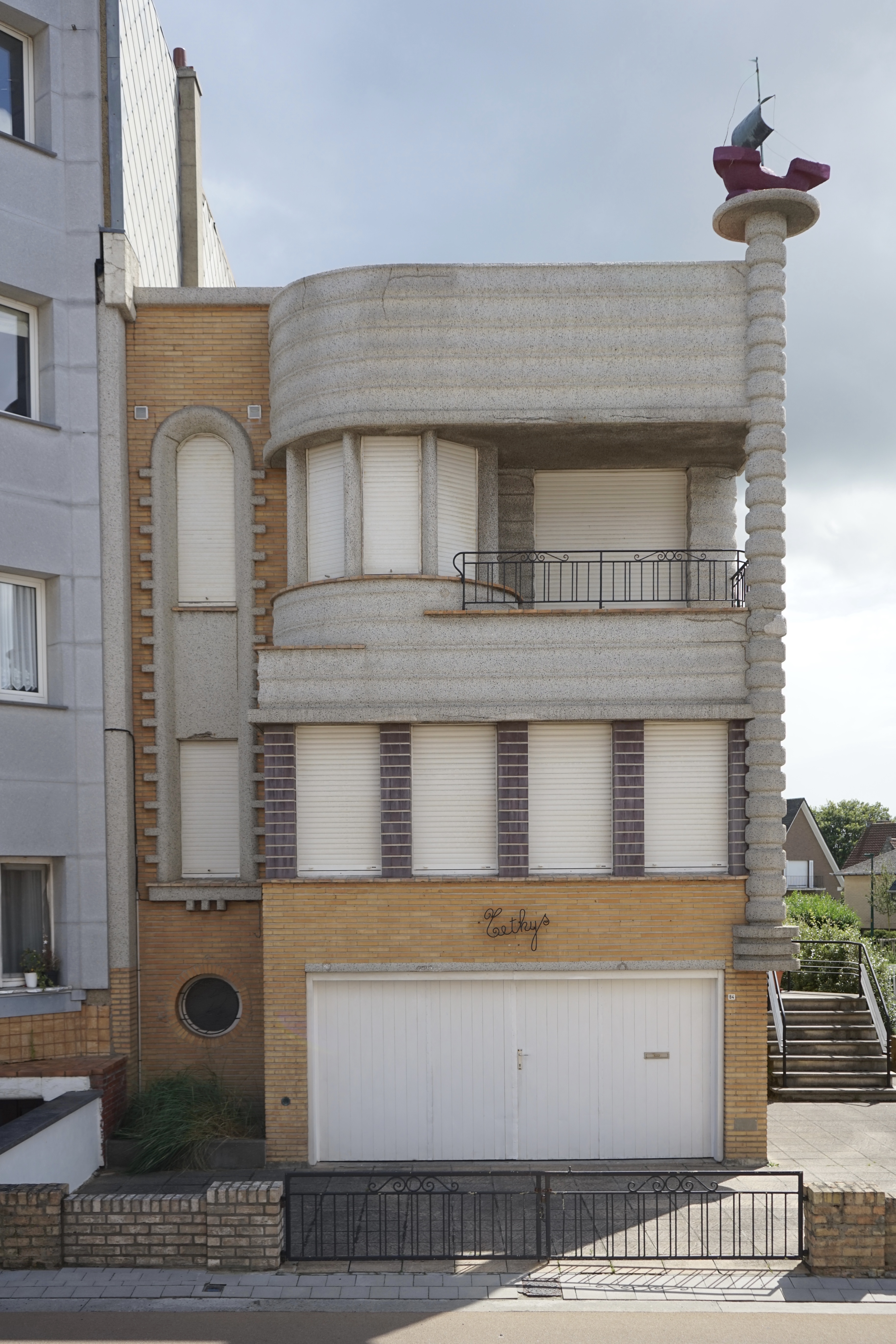
(Image credit: Adam Stech)
Architect Louis Legein was one of several designers involved in the creation of the coastal Belgian city of De Panne – and its Art Deco style. Inspired by nautical architecture, the residence features dynamic curves and the model of a ship at its top.
Condominio Edificio Santa Elisa, Brazil
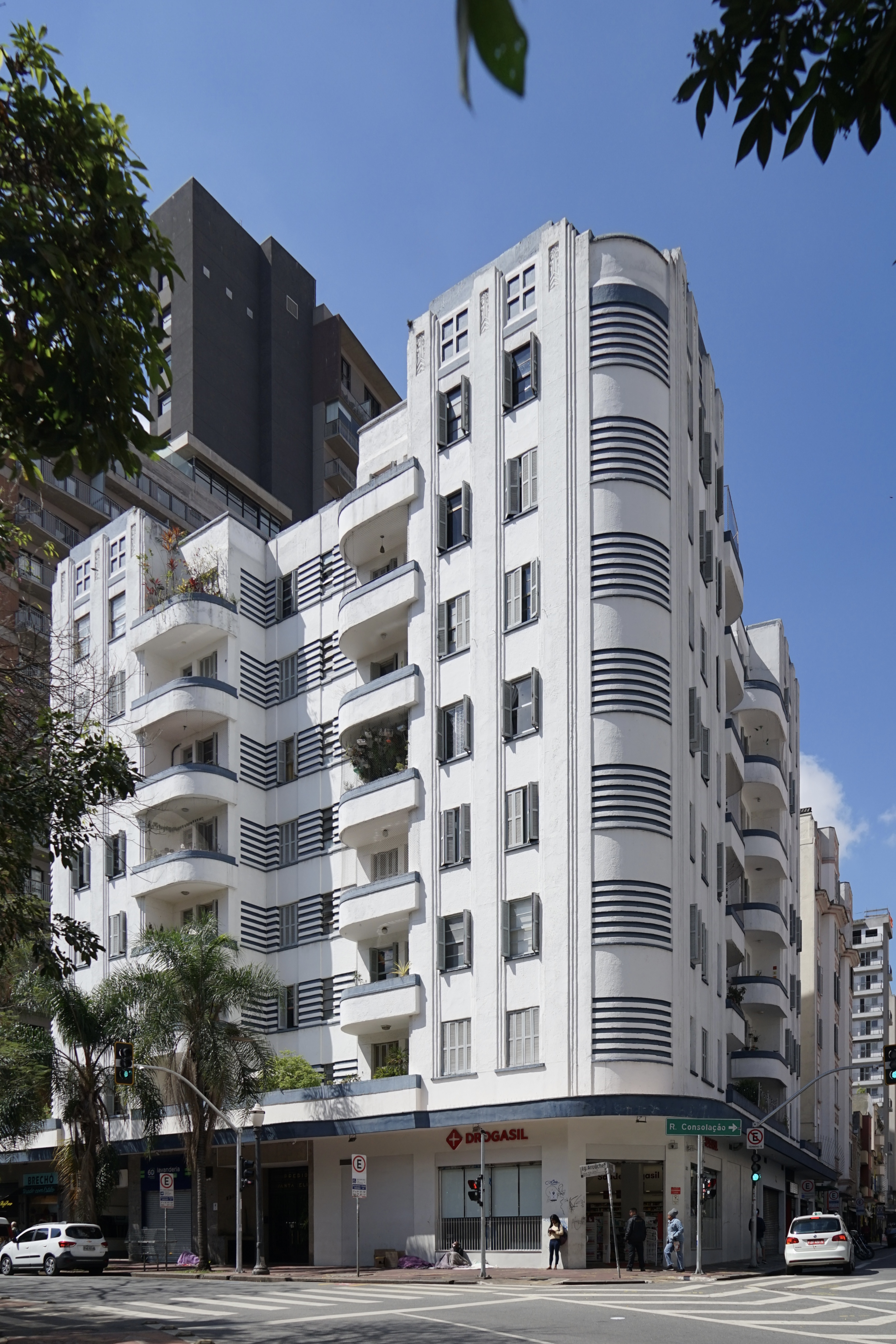
(Image credit: Adam Stech)
Before São Paulo (and Brazil) became a hotspot for modernist and brutalist architecture, it was the heart of the Brazilian Art Deco architecture movement. Condominio Edificio Santa Elisa, constructed in 1928 by architect Arnaldo Maia Lello, represents it.
Hotel Splendid, France
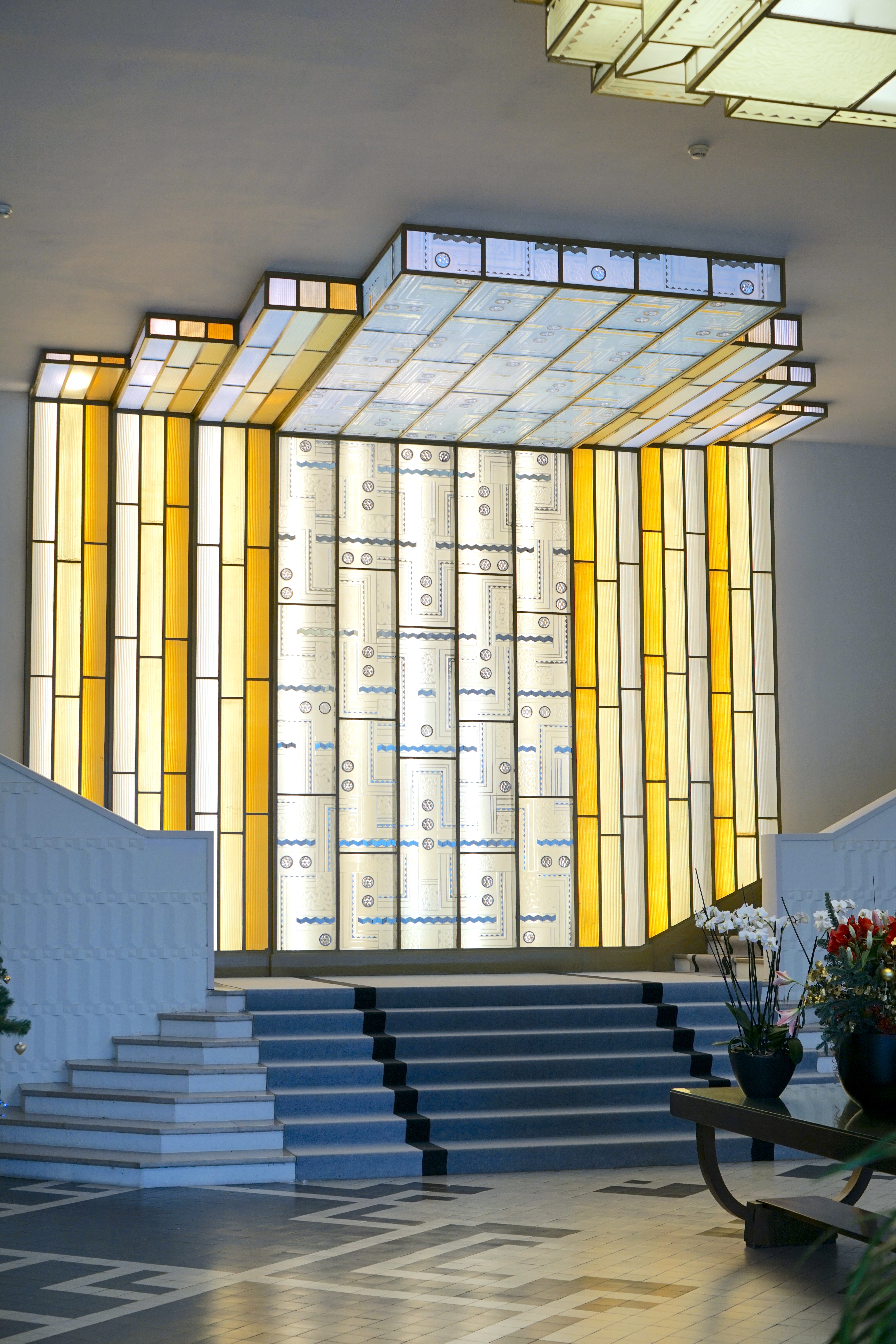
(Image credit: Adam Stech)
The Hotel Splendid in Dax was designed by architect André Granet in collaboration with Roger-Henri Expert between 1928-1929. Granet is also the author of a monumental illuminated stained glass window in the main hotel lobby.
Singer apartment building, Hungary
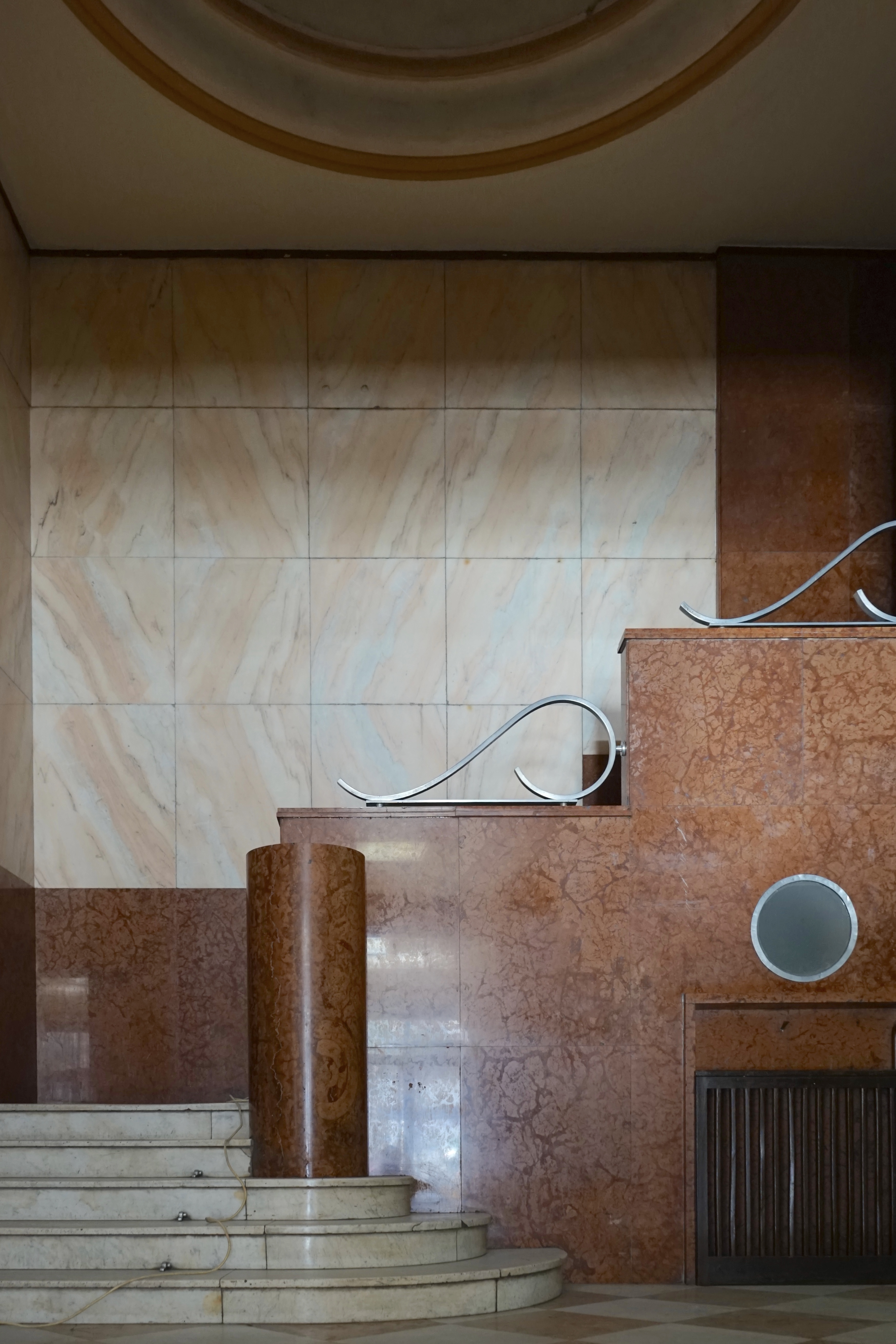
(Image credit: Adam Stech)
Budapest Art Deco stands out for its elegance, as demonstrated by the entrance hall of the Singer apartment building by little-known architect József Málik, completed in 1937.
Casa Mole, Italy
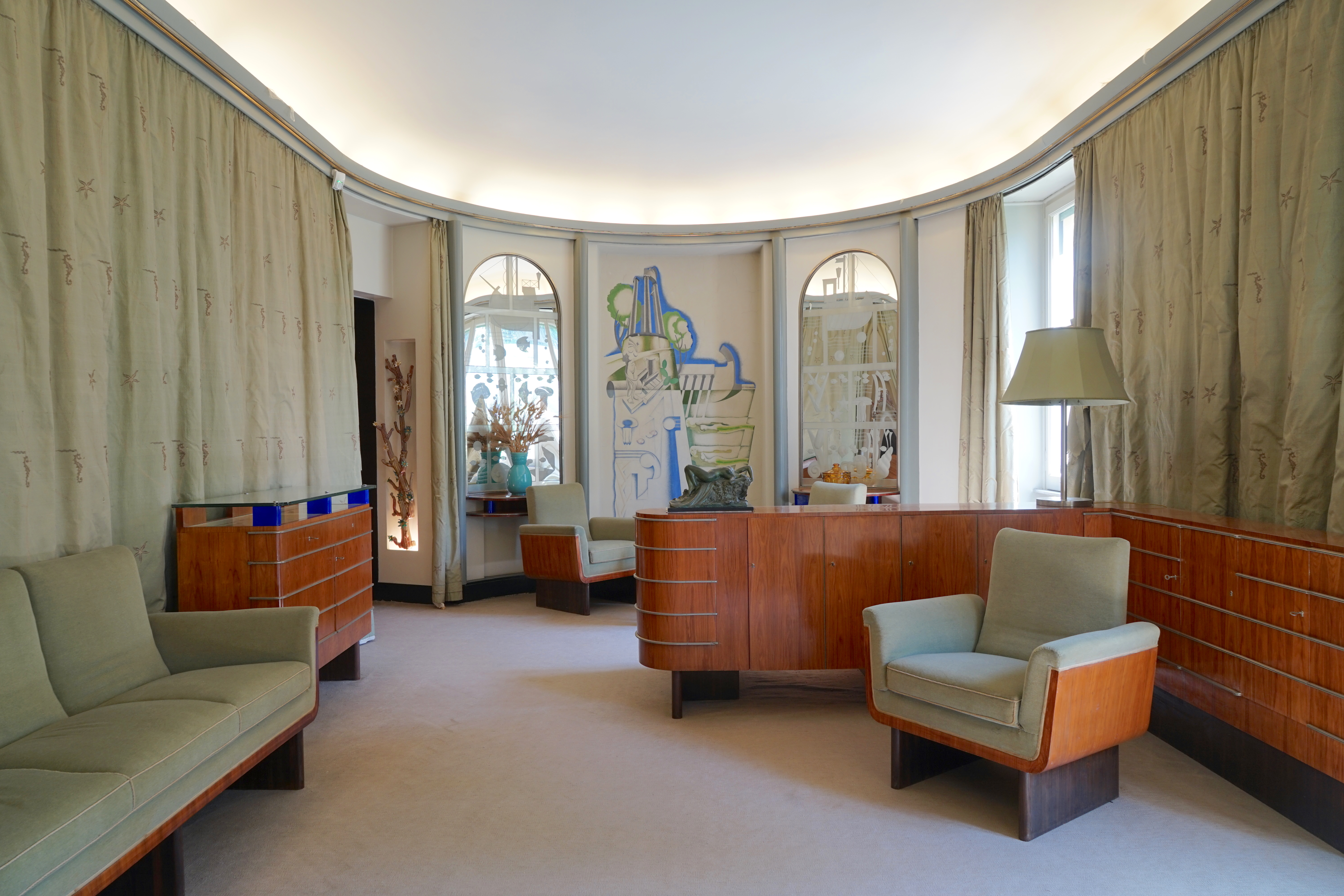
(Image credit: Adam Stech)
Designed by the celebrated Italian architect Vittorio Morpurgo in 1933, this apartment in Rome was commissioned by an important lawyer family – the Mole’s. It features numerous unique artworks, including glass by Pietro Chiesa and Napoleone Martinuzzi, murals by Giulio Rosso and Venturino Ventura, lamps by Gio Ponti, and textiles by Fides Testi.
Kyoto City Hall, Japan
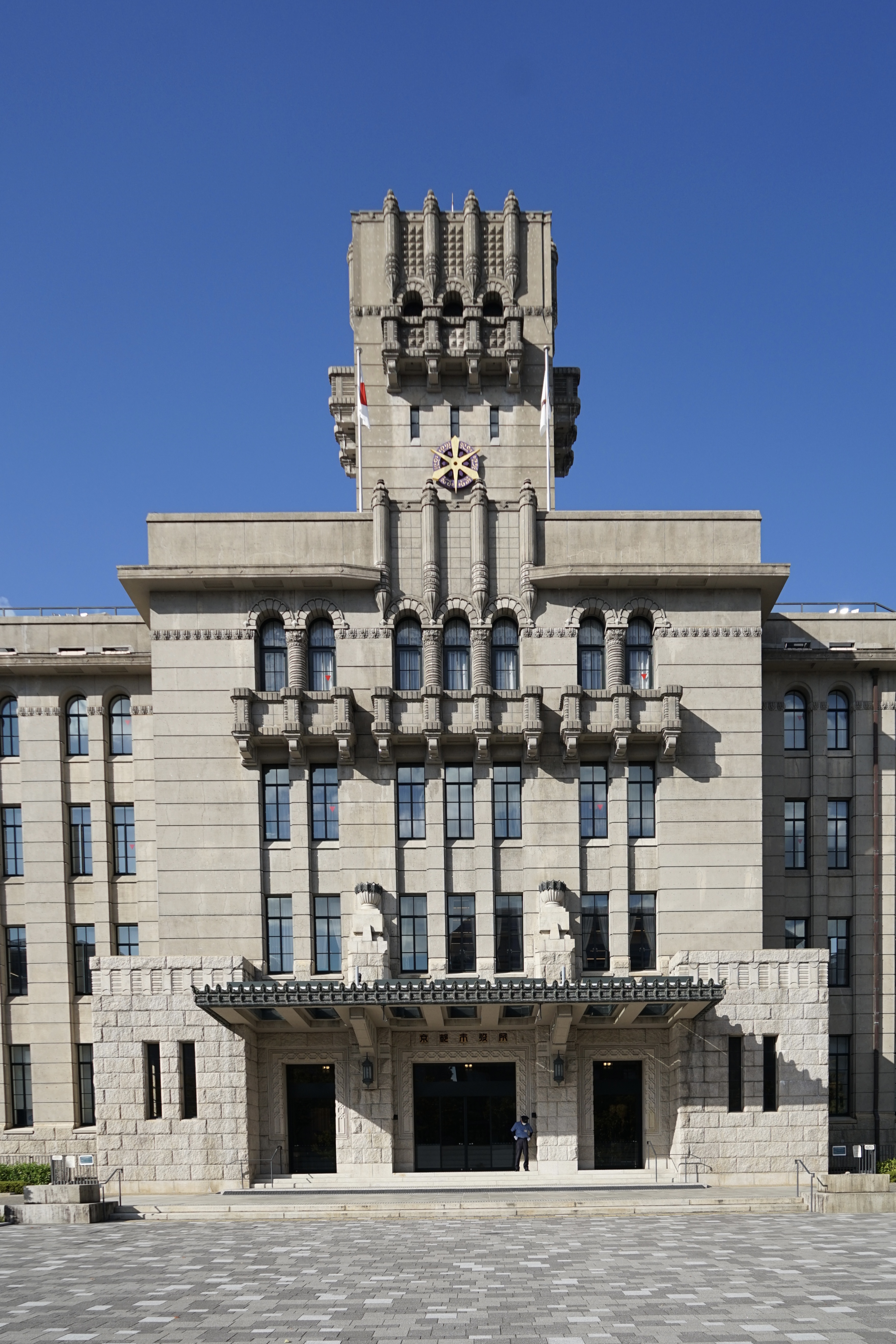
(Image credit: Adam Stech)
The Kyoto City Hall shows the influence of American architect Frank Lloyd Wright (and his interest in Aztec and Mayan cultures) on local architects. It was designed by Goichi Takeda and completed in 1934.
Banque d’État du Maroc, Morocco
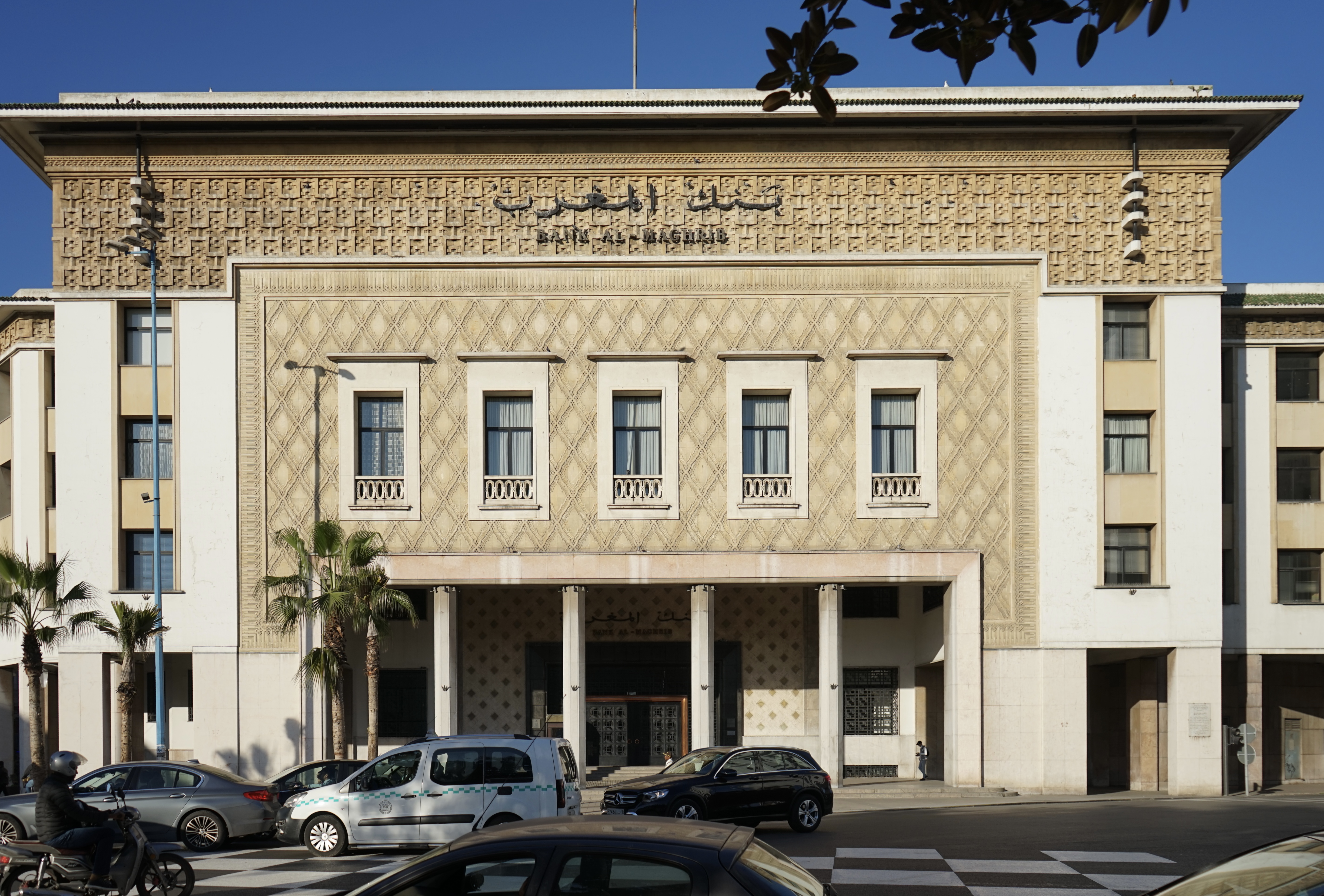
(Image credit: Adam Stech)
Casablanca in Morocco is full of Art Deco buildings, mostly constructed by French architects, such as Marius Boyer and Edmond Brion, during the 1930s. This building for Banque d’État du Maroc was designed by Edmond Brion in the late 1930s and shows influences from local Arabic architecture.
Oslo City Hall, Norway
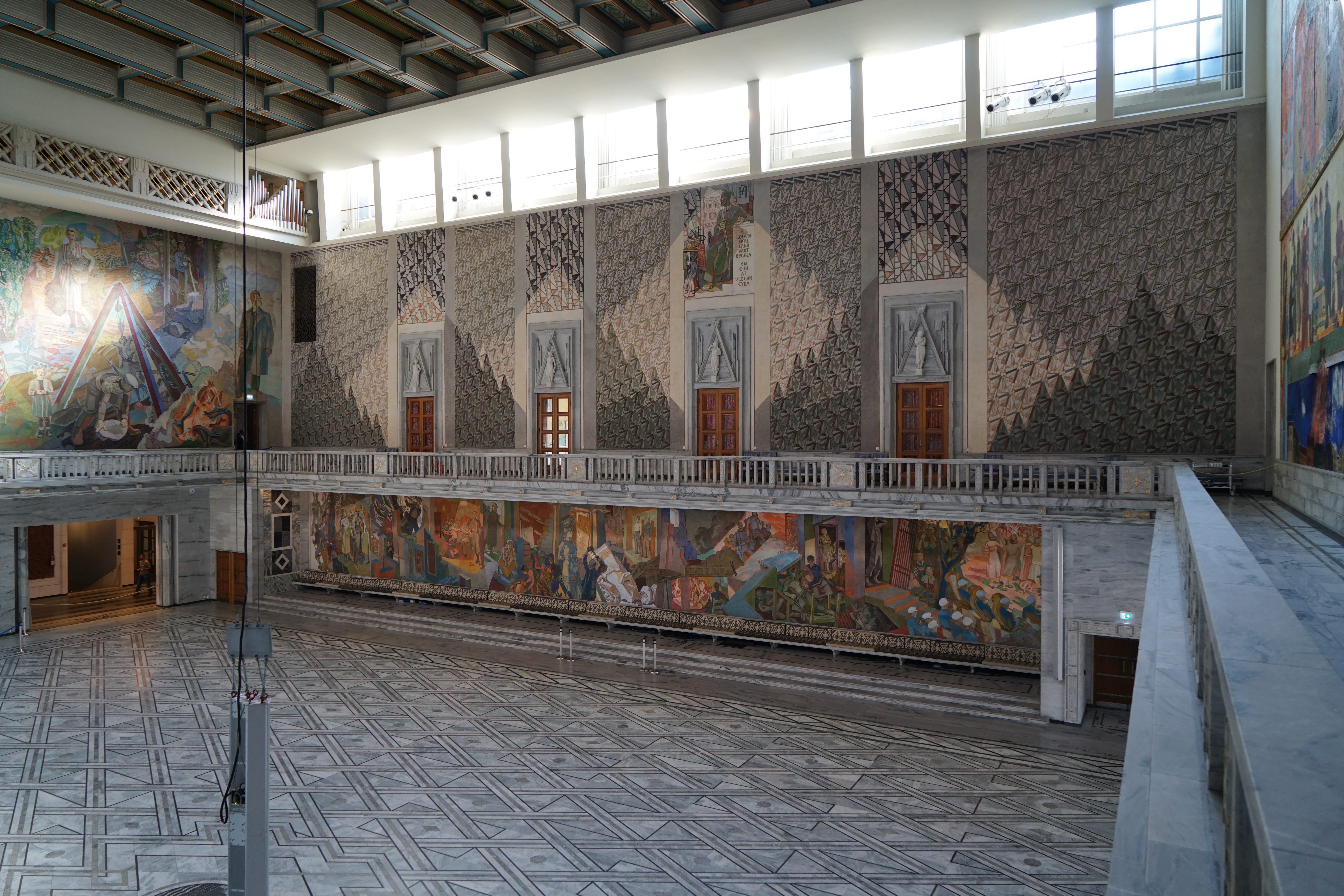
(Image credit: Adam Stech)
Constructed over a period of almost 20 years, from 1931 to 1950, Oslo City Hall was designed by architects Arnstein Arneberg and Magnuss Poulsson in the distinctive Scandinavian version of Art Deco. The main hall was decorated by artists Henrik Sørensen and Alf Rolfsen.
City Hall Civil Servants Palace, Romania
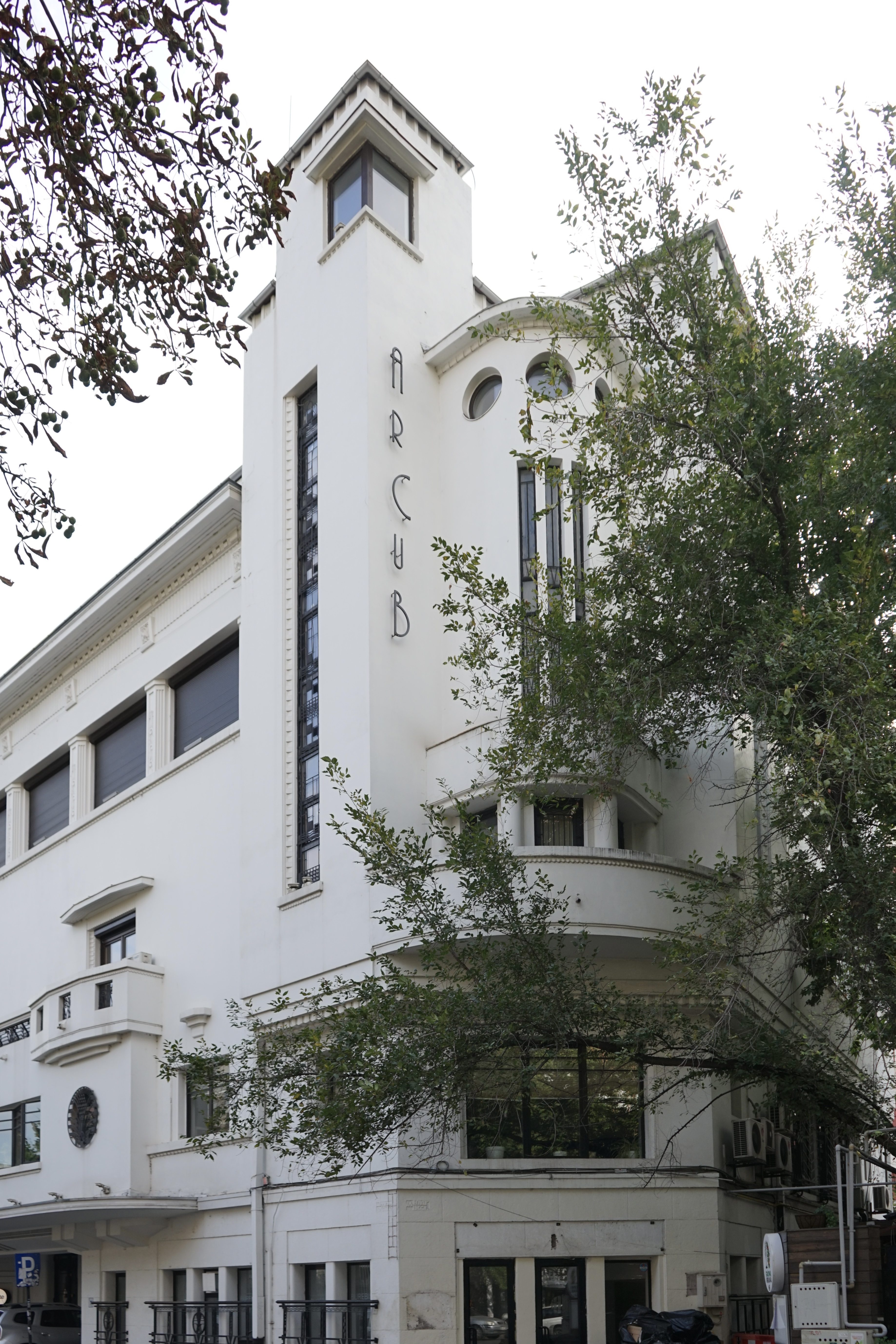
(Image credit: Adam Stech)
Built between 1932 and 1934, the City Hall Civil Servants Palace was designed by architects Radu Culcer and Ion Rosu. It is one of numerous Art Deco buildings in the streets of the Romanian capital of Bucharest.
Mixed use block, Tunisia
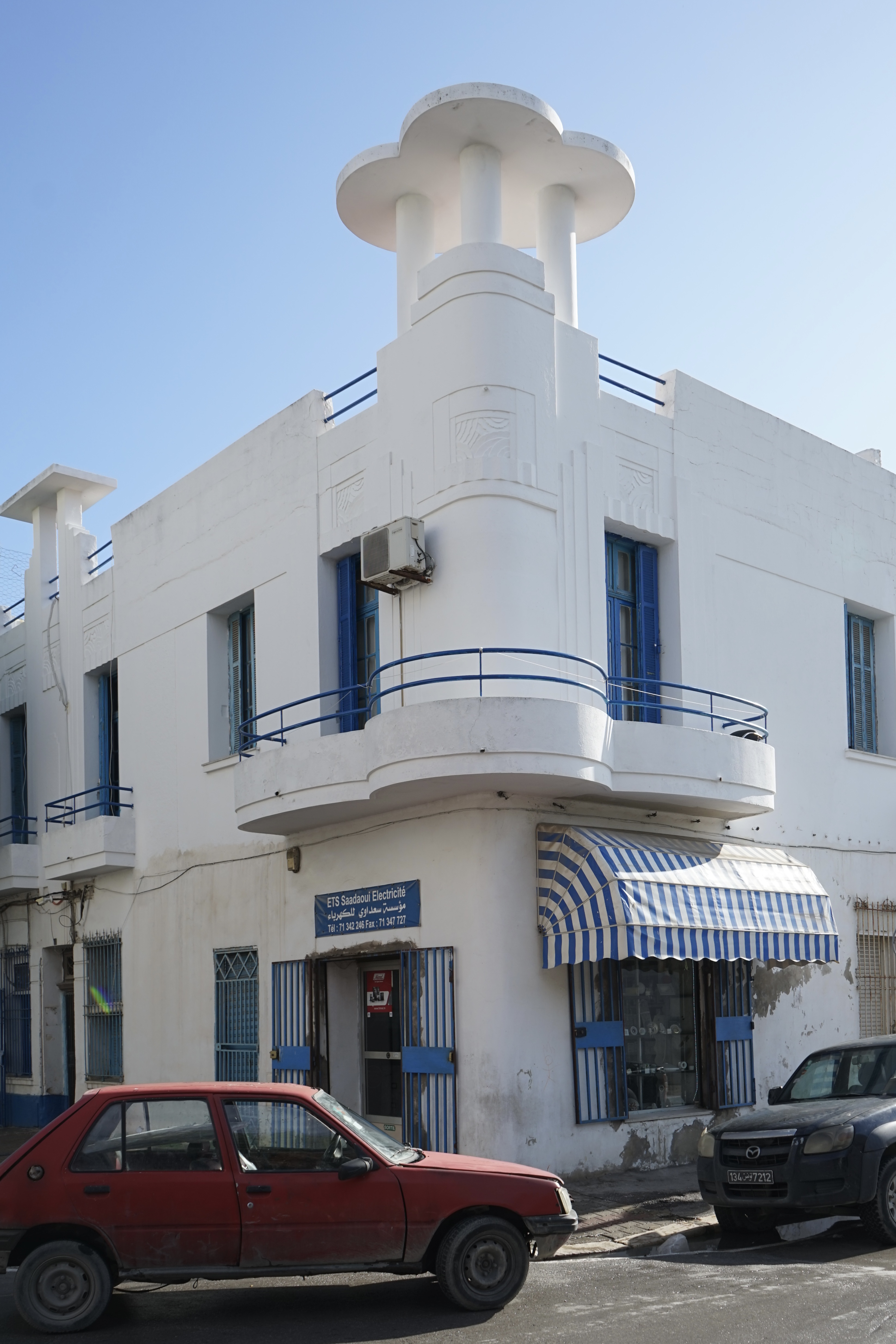
(Image credit: Adam Stech)
In the capital of Tunisia, one can find hundreds of Art Deco structures, mainly from the 1930s. A lot of them were designed by French architects. This corner building by an unknown architect features a beautiful little pavilion on its roof.
Eltham Palace, UK
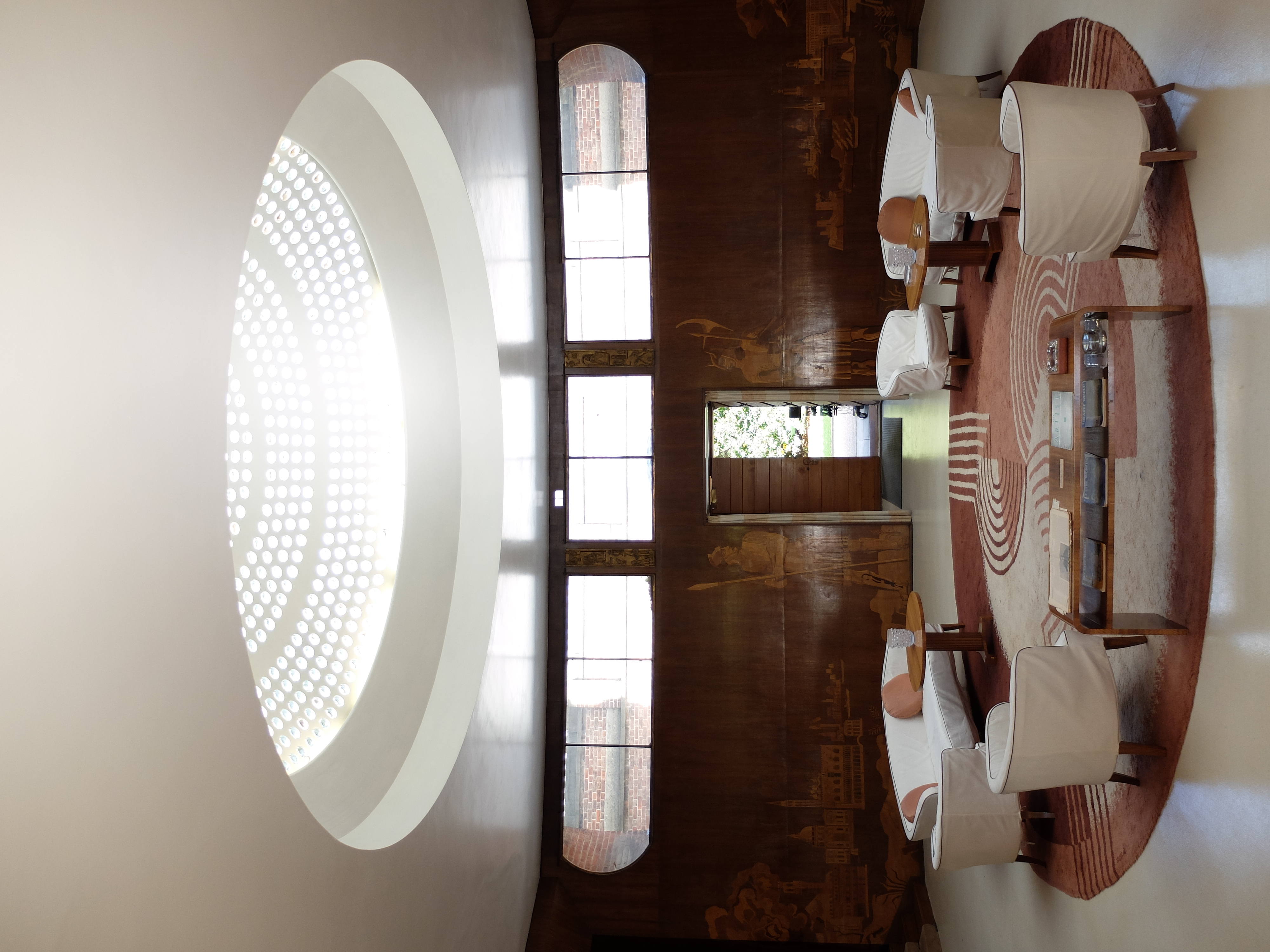
(Image credit: Adam Stech)
One of the most important Art Deco projects in Great Britain is the reconstruction of the historical Eltham Palace in London by Swedish designer Rolf Engström in 1933. While the streamlined entrance hall features a concrete and glass vault, other rooms were decorated by Piero Malacrida in a more decorative style.
Palacio Lapido, Uruguay
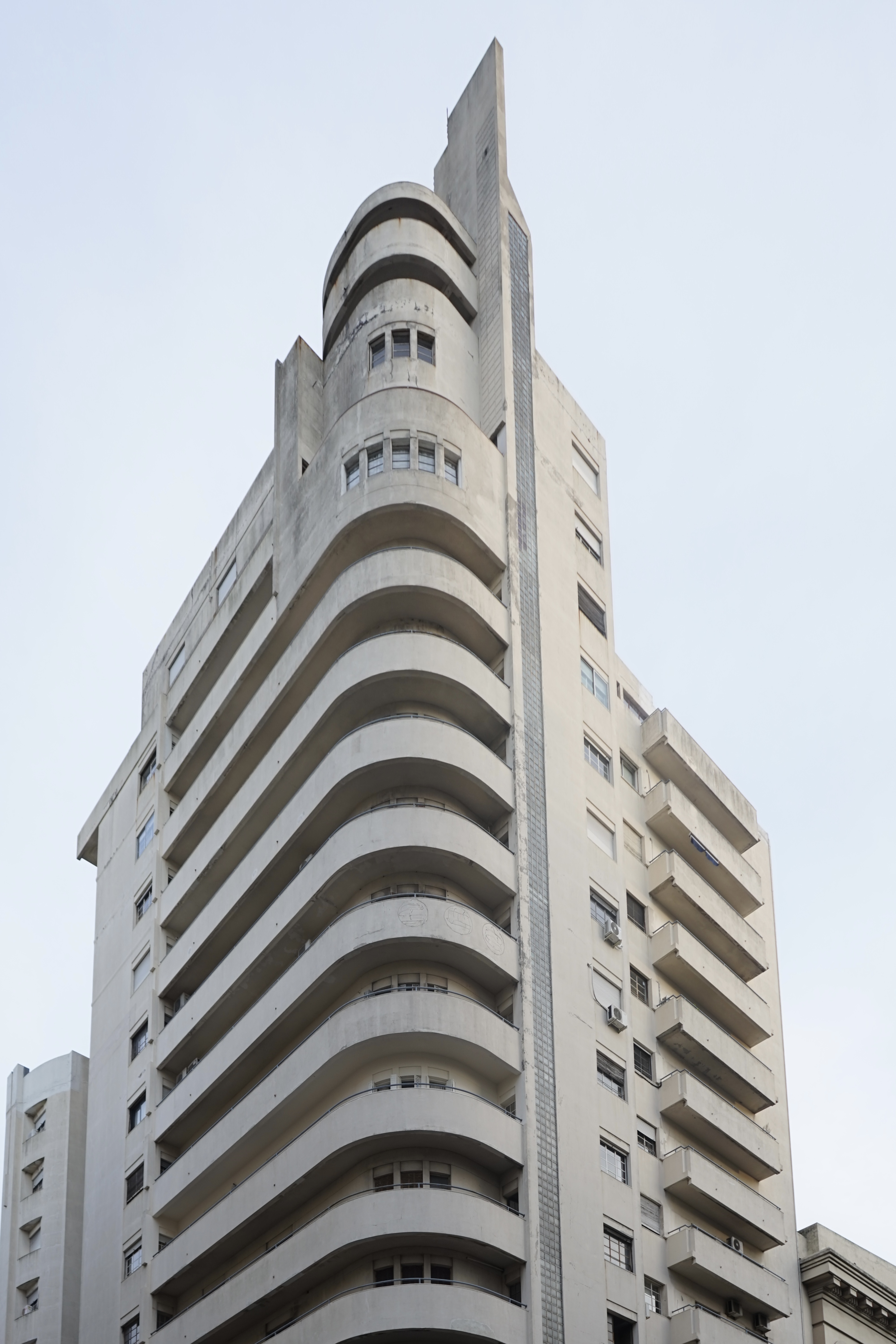
(Image credit: Adam Stech)
With its rich collection of 1930s architecture, Montevideo is one of the secret centres of Art Deco. Palacio Lapido, once the home of the People’s Tribune newspaper, was built in 1933 by architect Juan Aubriot in Streanline Moderne Style.
Malloch Building, USA
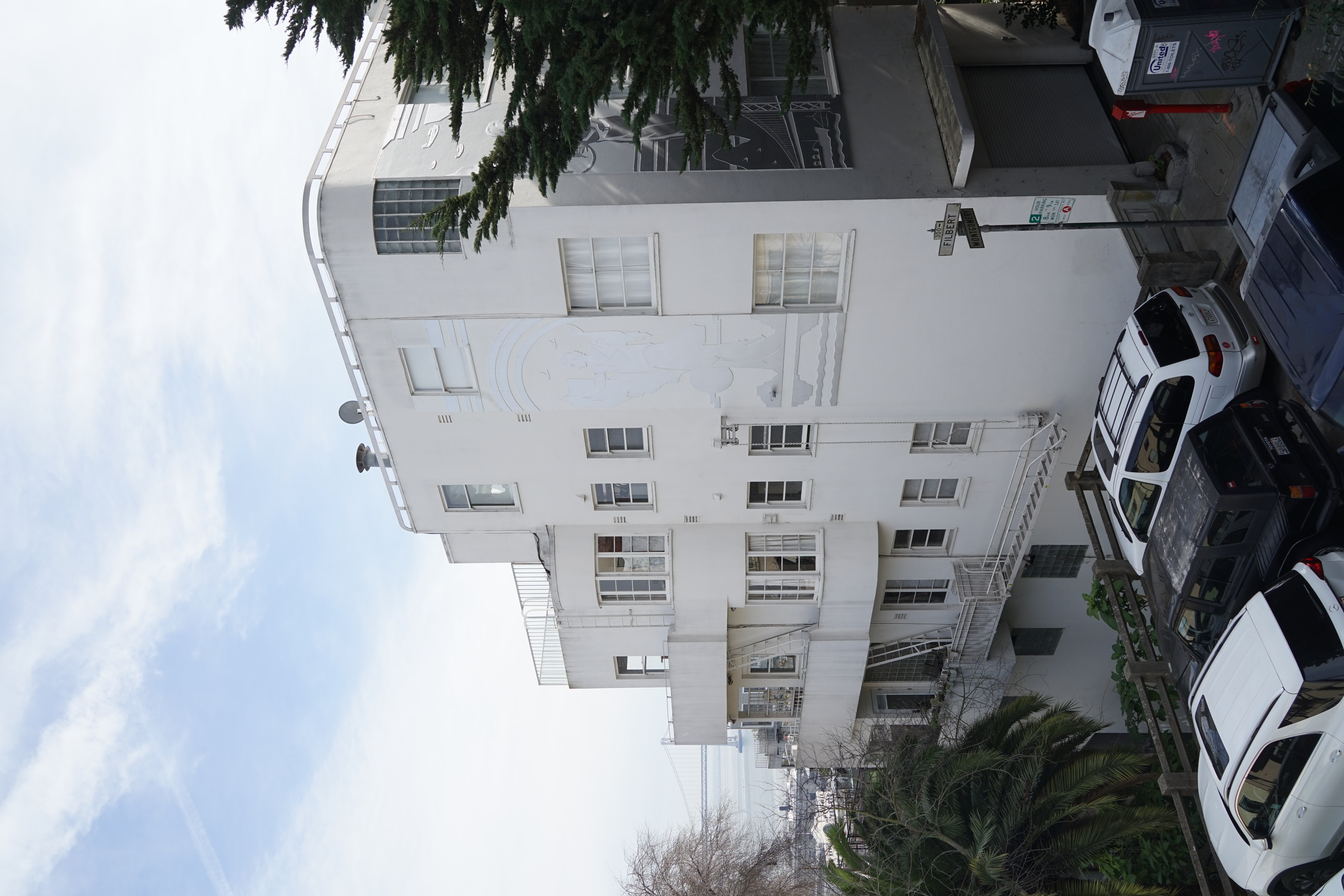
(Image credit: Adam Stech)
Malloch Building, located on Telegraph Hill in San Francisco, embodies the American Streamline Moderne movement. Designed in 1937 by architect Irvin Goldstine, it features sensual curves, murals of Alfred Du Pont and a glass brick-adorned entryway.
Edificio Altamira, Venezuela
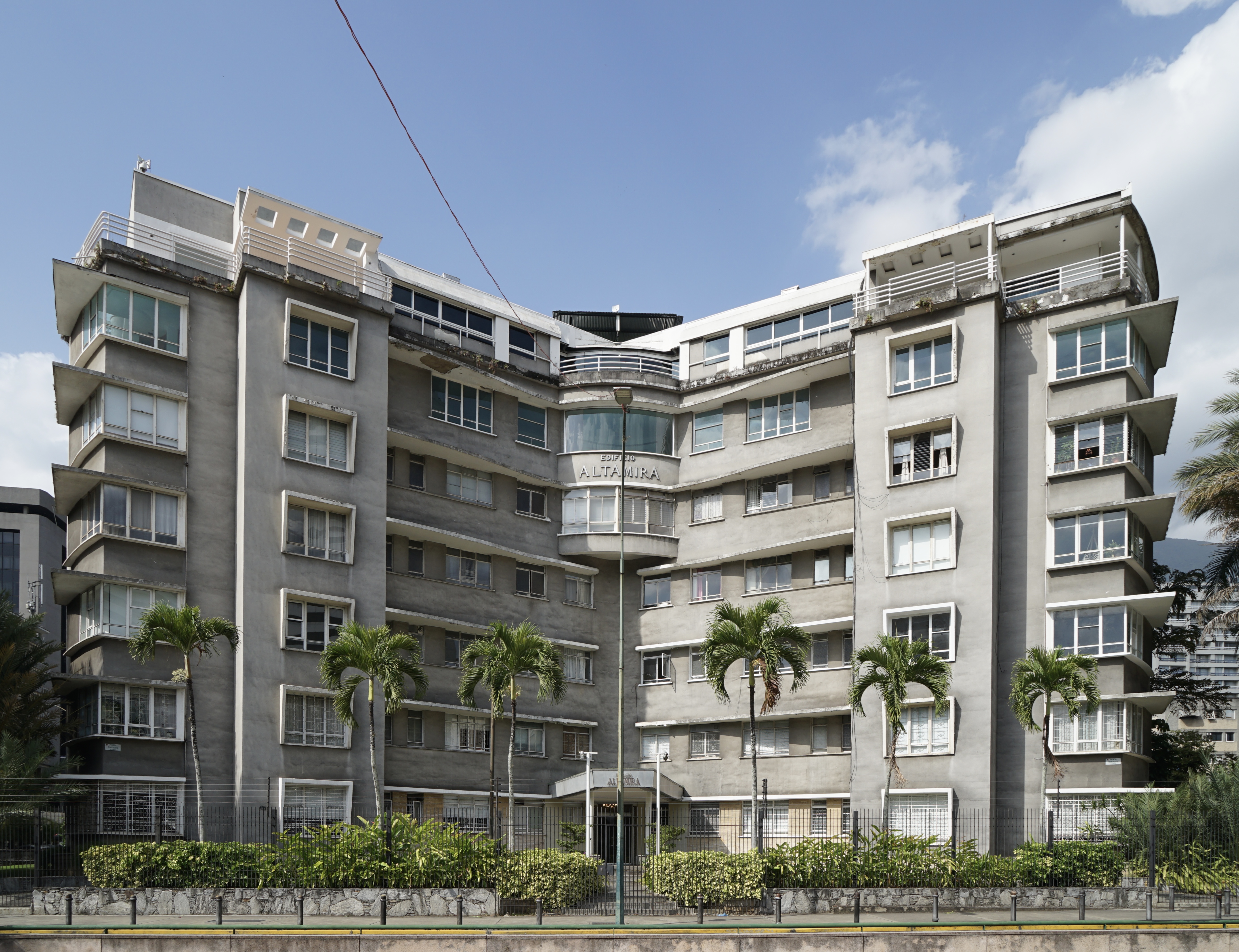
(Image credit: Adam Stech)
The Edificio Altamira dominates the highest point of the Plaza Francia in Caracas. Its architect is Arthur Kahn, who in 1947 combined Art Deco with the era’s emerging modernism.



