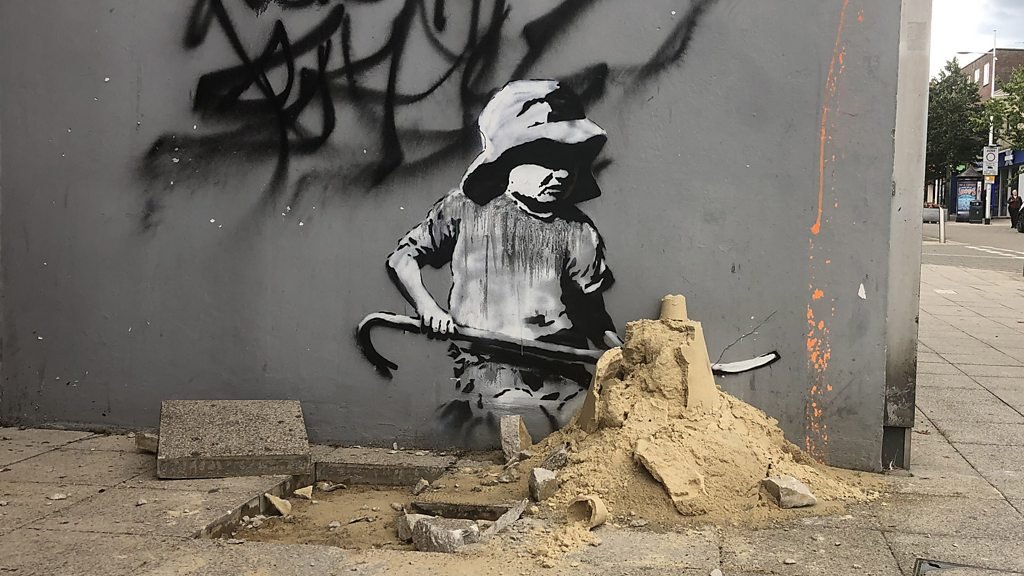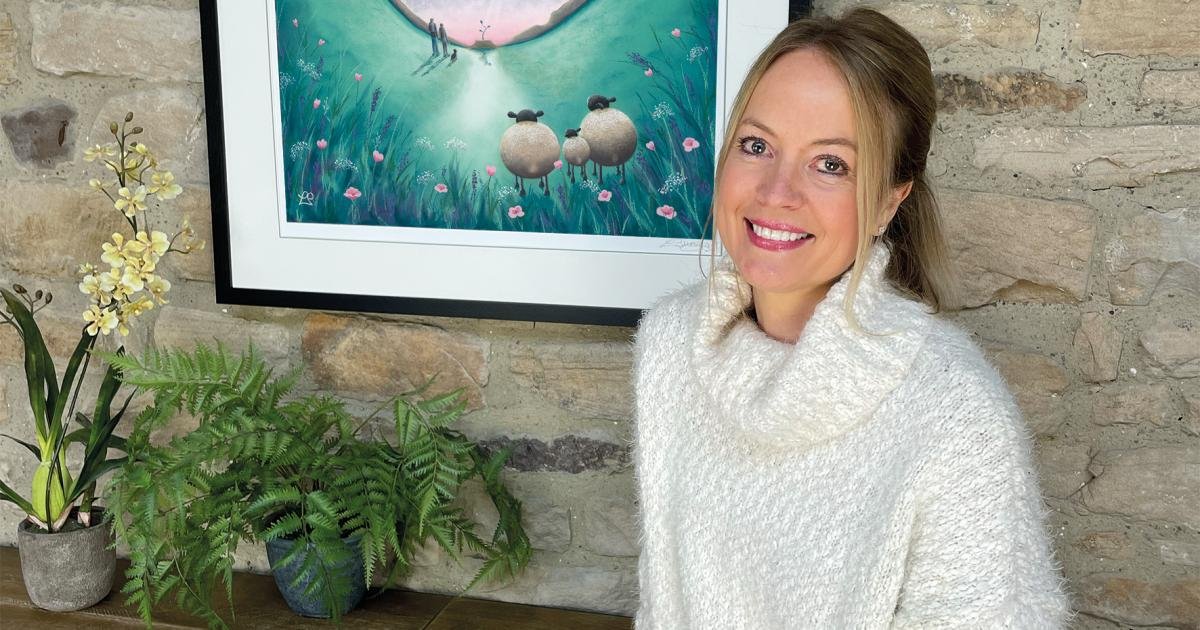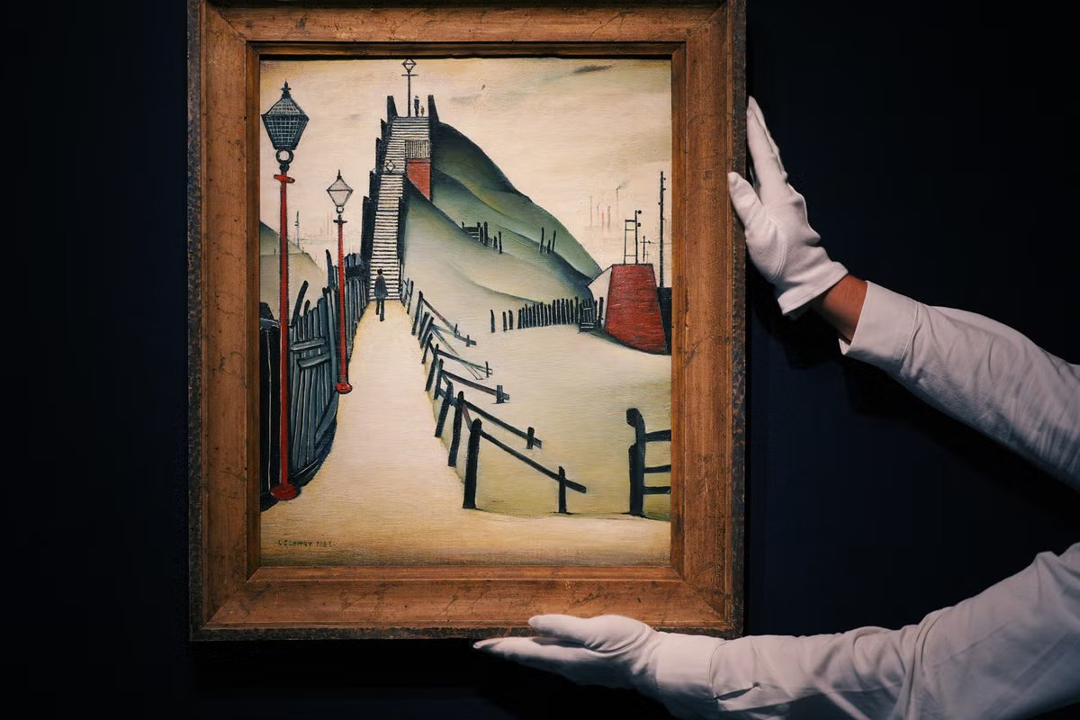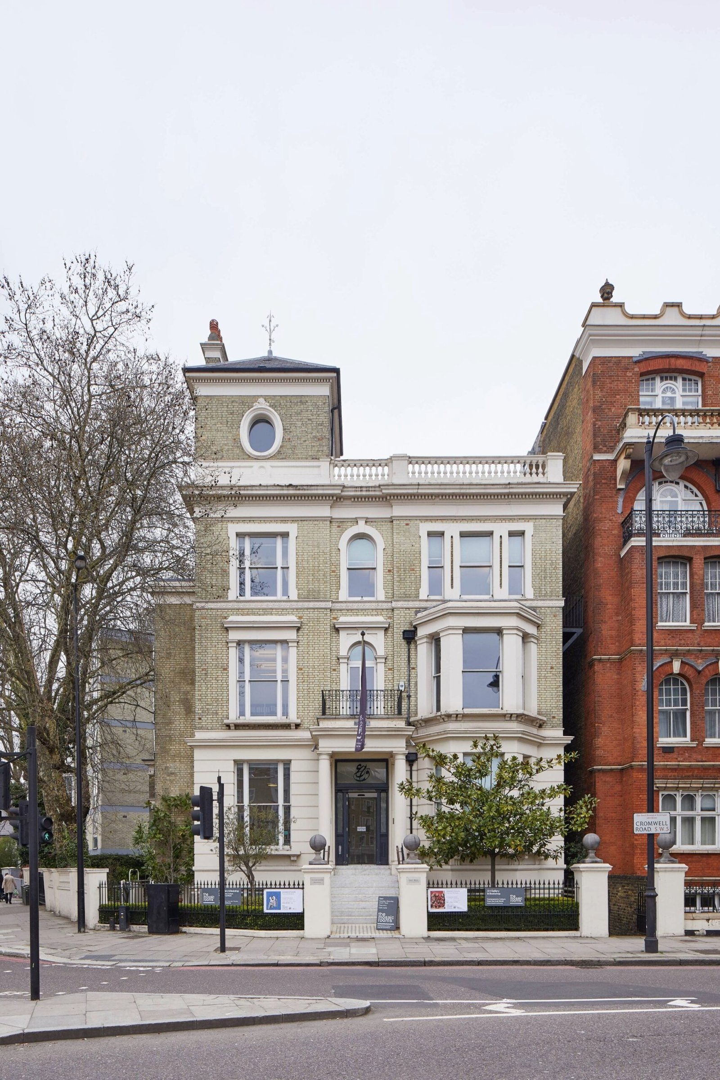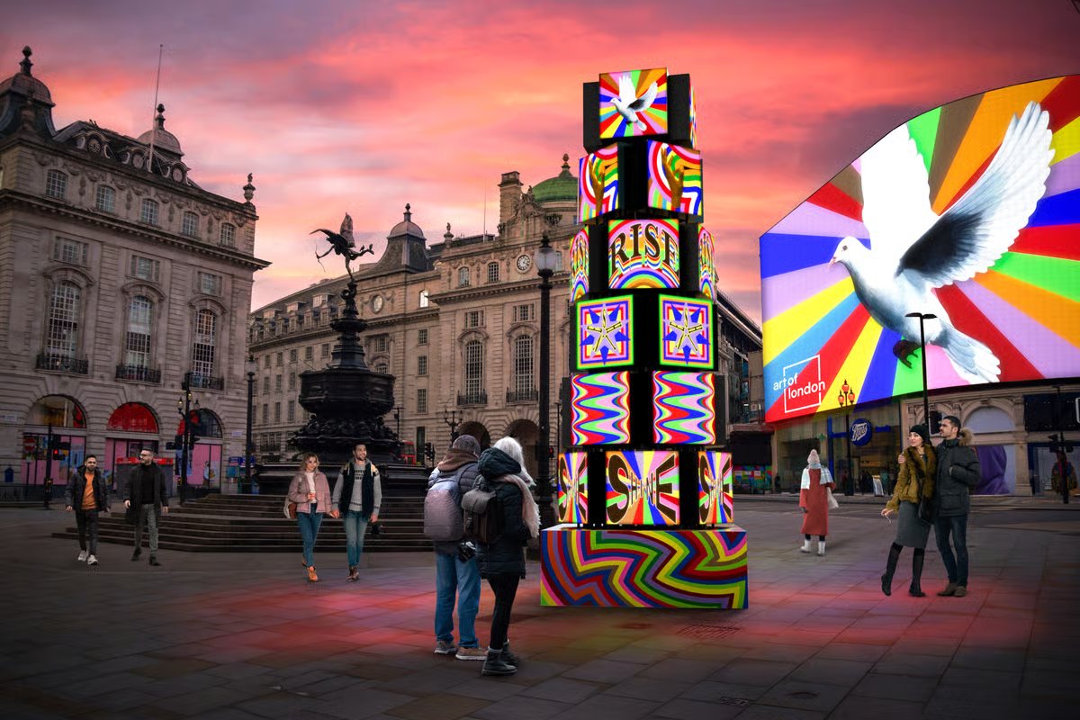
Diller Scofidio + Renfro has just revealed the design for the 60,000-square-foot Center for Collaborative Arts and Technology (CCAT) at the University of New Mexico (UNM). This ground-up facility will serve as a new gateway to the arts at UNM, located along the historic Route 66, where it bridges the campus and the city of Albuquerque. While many interior spaces are designed for performance, film, and technology, the building’s prominent location fosters a visual connection between its activities and the surrounding environment.
The design features a transparent horizontal slice, creating a “super lobby” on the second level, which offers views of Route 66 and the Sandia Mountains. This space functions as the building’s social and creative heart, welcoming visitors and creating areas for teaching, performances, exhibitions, and research. The CCAT’s core is a 600-seat performance hall designed for large musical ensembles but adaptable for opera, film, and lectures, enabling the university to engage with a broader audience.

The CCAT also houses the ARTSLab, an interdisciplinary research space that supports artistic collaboration with state-of-the-art facilities for immersive and extended reality production. Other key features include a 1,200-square-foot art gallery, a soundstage for the growing Film & Digital Arts department, and a classroom supporting various academic programs.
Related Article
Diller Scofidio + Renfro Unveil Design for a ‘Companion’ to the Broad Museum in Los Angeles
The exterior design of the scheme reflects the local geography through a series of sculptural outdoor terraces that flow from the building’s stepped volumes. These spaces allow for social interaction and crossover, where activities can spill out into the open, further integrating the arts into the fabric of the university and the city. The terraces provide informal gathering areas that foster creativity and collaboration, creating an energetic public space for both students and the community.

Additionally, sustainability is a key aspect of the CCAT’s consideration, targeting LEED Silver certification. The building is optimized for energy efficiency and daylight performance, while stormwater management systems mitigate flood risks during Albuquerque’s monsoon season. Native drought-tolerant plantings and connections to public transportation further reinforce its environmentally conscious design. The building is an all-electric facility, equipped for future photovoltaic systems to further enhance its sustainability.
In other similar news, the University of Texas at Dallas (UT Dallas) has reached two major milestones in its 12-acre cultural development: the grand opening of the Crow Museum of Asian Art and the groundbreaking of a new performance hall and music building. Additionally, the New Jersey Performing Arts Center (NJPAC) has begun a three-year redevelopment of its 2-acre Newark campus, designed by Skidmore, Owings & Merrill (SOM) and Weiss/Manfredi. Finally, Brooklyn-based firm SO-IL has revealed the design for a new campus art museum at Williams College in Massachusetts.







