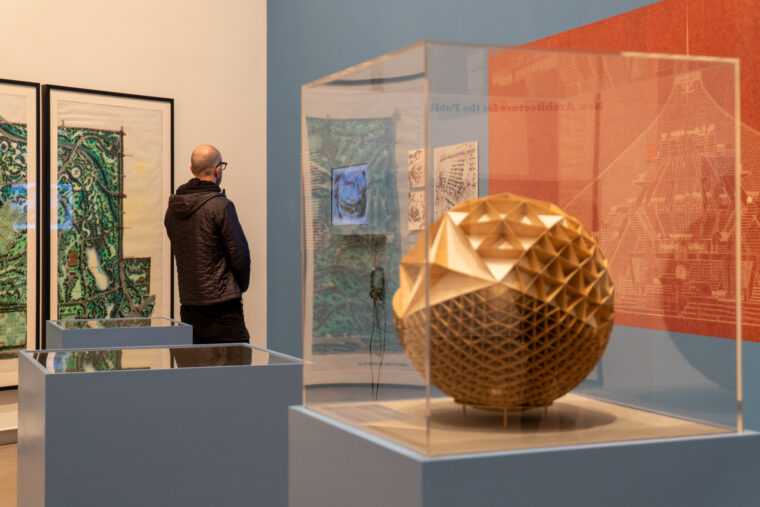
(Sam Powers | Student Life)
The Mildred Lane Kemper Art Museum has unveiled its newest exhibit, titled “Design Agendas: Modern Architecture in St. Louis, 1930s-1970s.” This exhibit, which will run until January 2025, features multimedia pieces highlighting St. Louis architecture, through the context of social and spatial changes in a post-World War II society.
The exhibit was curated by Eric Mumford, The Rebecca and John Voyles Professor of Architecture, and Michael Willis, a visiting professor at WashU. Both shared their inspiration behind this exhibition, what they hope viewers will take away, and their intended impact on changing perceptions about St. Louis architecture. Their ultimate goal is to pave the way for better urban design strategies in the future.
Willis began his architectural journey in high school, drawing inspiration from the 1965 construction of the St. Louis arch, but more significantly, from his upbringing in the Pruit-Igoe community and its later demolition. Pruit-Igoe was a failed government-subsidized housing project which racially segregated families. Its destruction served as an example for Willis about using failed architectural plans to inform a more robust construction style.
“I was in school [when] it got blown up, knocked down, and [this] basically put the coda on it as a failure in public housing. It was a failure…I try to use those lessons in my own architectural projects, especially when it involves public housing and neighborhoods,” Willis said.
Mumford, a St. Louis architectural historian, specializes in combining architectural and historical relics to encourage public engagement in regard to urban design. He emphasized the consequences of poor design constructions and how this exhibit will teach about them to foster positive changes.
“Some people do not know about Pruit-Igoe and the whole failure of urban clearance, which was massive here and super destructive,” Mumford said. “[Its destruction] kind of shaped a lot of outcomes — the highways that were cut through the city, displacing a lot of people, most of them Black, and lots of neighborhoods around downtown that were removed.”
In addition to the exhibition, the museum and the Sam Fox School of Design will host a public outreach symposium on Oct. 25 and 26 about minimizing the impact on individuals living in neighborhoods that are being rejuvenated and pushing the boundaries of architecture and design.
The exhibit is divided into two galleries and features three sections: Modern Architecture Appears In St. Louis (1930s-1950s), New Architecture For The Public, and Seeking A Racially Integrated Society Through Design.
Both Mumford and Willis appreciated the exhibition’s amount of visual footage.
“One of my [favorite pieces] is archival footage of the opening of the former Mendelssohn Synagogue that actually has Mendelssohn himself in the film. [The film contains a] lot of footage [depicting] the original use of the first modern religious building in the United States,” Mumford said. “[The synagogue] inspired a lot of churches right after that.”
Willis specifically highlighted his adoration for Charles Fleming’s film of his house, taken before his passing.
“Charles Fleming’s neighborhood comprehensive care center, finished in ‘74, is still the strongest piece of architecture on that street. It really says to you, even though this was in North St. Louis, the design was every bit as consequential as if it were being developed in downtown St Louis, Ladue, anywhere,” Willis said.
In addition to the visual footage elements, Mumford and Willis emphasized the material works in the exhibition. Mumford mentioned that the rendering of the arch and model of the Krauss house, with its architectural gentleness, are standout pieces for viewers. Willis recommended that all museum-goers spend time checking out the 2-D paper prints of the neighborhood gardens in North St. Louis because of their connection to the greater world context of the 1920s and 1930s.
“They built all those same things [in the gardens] that you would see in Europe,” Mumford said. “[It] was really dynamically placed brick in terms of the design…You can see balconies. You can see places that make it a place that you want to live, and it is being used today as a residence, just like some of those examples that I saw in Germany are still being used as housing.”
Whether you want to learn more about St. Louis, have 30 minutes to spare between classes, want something to do on a laid-back Saturday afternoon, or need a place to take your family during parents’ weekend, check out “Design Agendas.” The exhibition artfully combines inquiry, innovation, and entertainment and will teach you more about St. Louis and its history.







