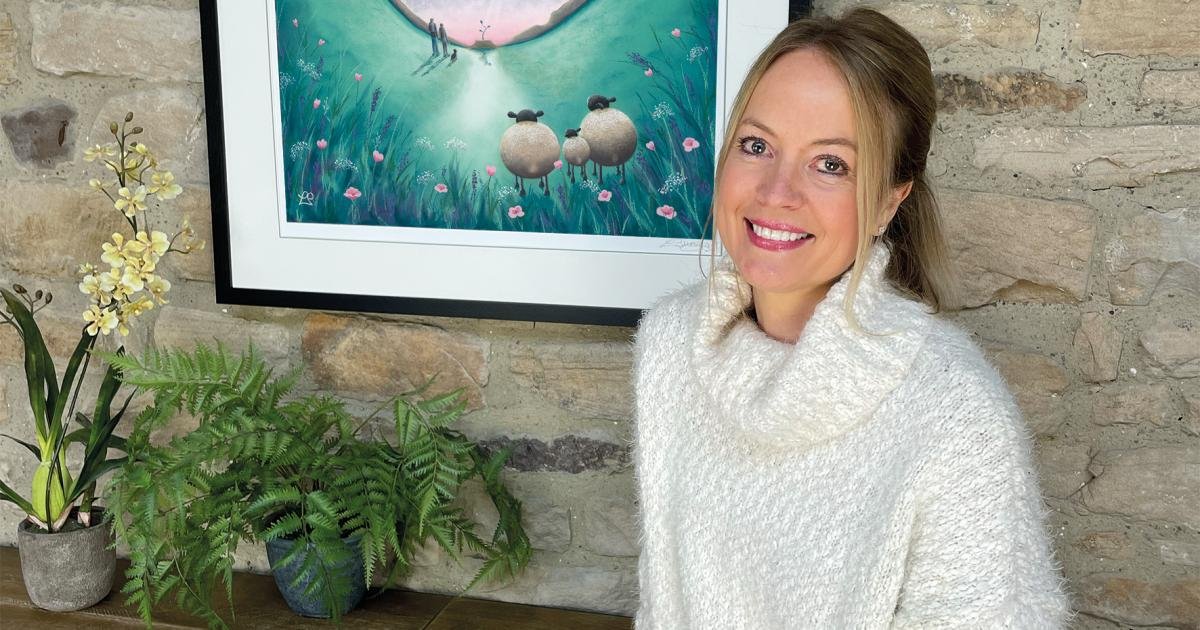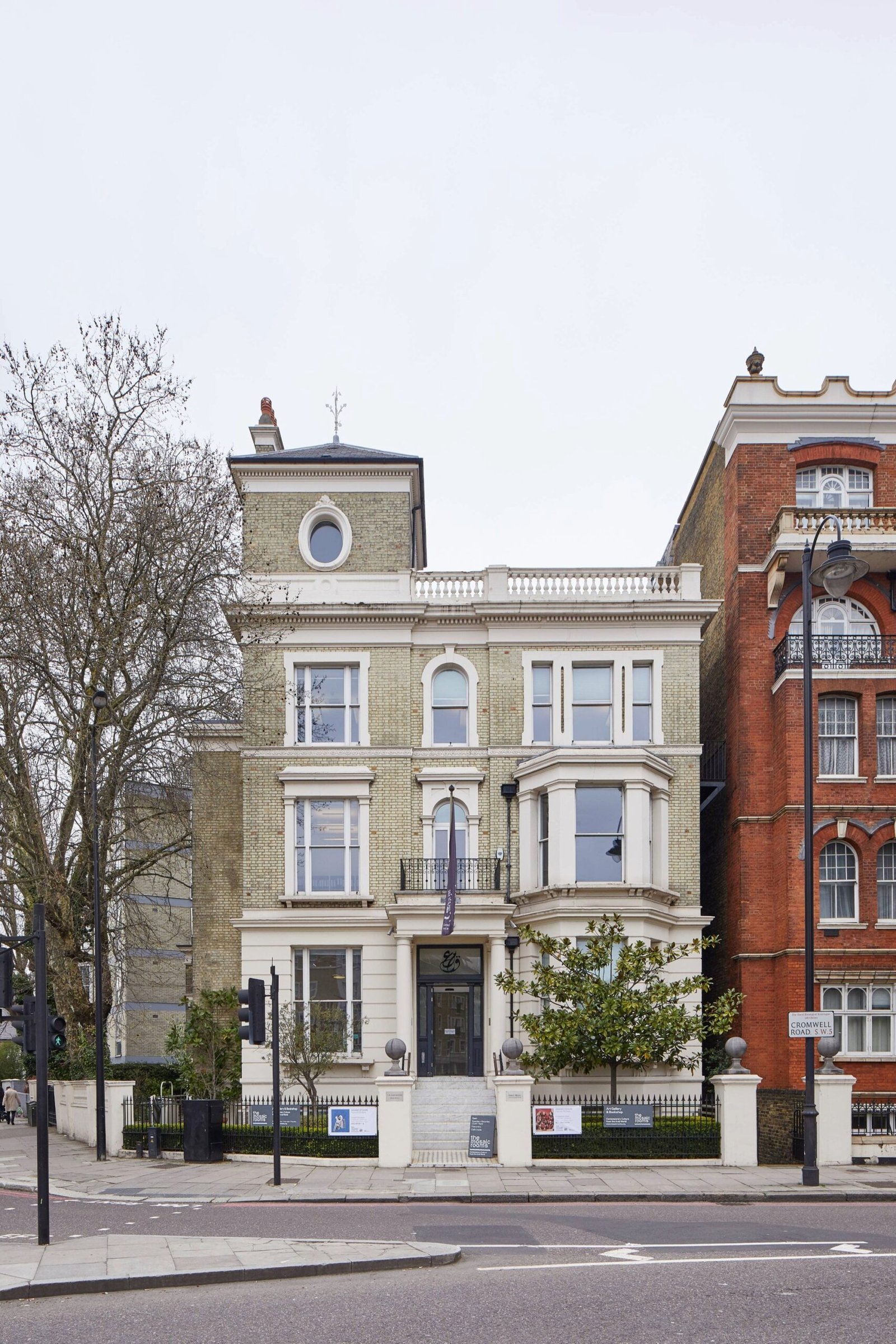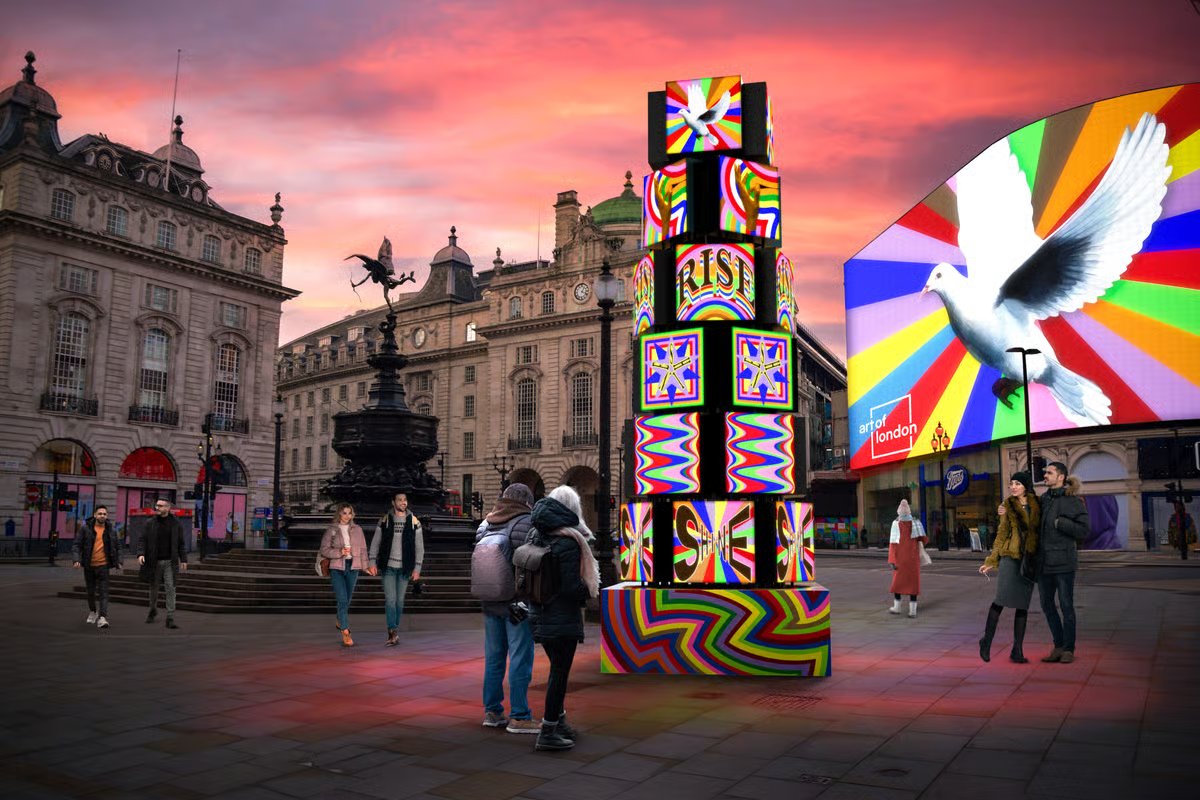The definition of the restaurant is evolving. Spaces are becoming more creative and efficient as operators cite more multifunctional models as key to maximizing functionality. According to Toast’s 2024 Voice of the Restaurant Industry, many businesses plan to open new locations with compact designs within the next six months. This shift away from larger-scale traditional layouts has led quick-service and casual dining establishments to adopt smaller footprints and more efficient layouts amidst rising costs and the notoriously tight margins of the hospitality industry.
At the same time, success in today’s restaurant landscape depends on extracting maximum impact from every square foot—as 75 percent of diners reported being willing to pay more for a one-of-a-kind experience when they dine out. So, the challenge for operators working in a small footprint becomes how to maximize what their space can do for them – both from an operation and a customer experience perspective.
Our interior architecture and design firm Swan Dive has gleaned a number of valuable lessons in making every inch count when it comes to small restaurant design. Whether working with 500 square feet or 3,000 square feet, hyper-efficient design principles consistently create high-impact, high-functioning designs that can scale with growing brands and improve the bottom line.
Form Must Follow Function
Operators are increasingly respecting the power of space design in optimizing operations. In fact, more than half of operators have invested in kitchen equipment and redesign specifically to increase operational efficiency. In small spaces, that eye towards efficiency is even more important. Small spaces don’t allow a single inch for neglected or wasted space. Understanding circulation and flow are crucial for operators (and usually the most important thing to get right!) Considering elements like entrance flow, queue management, waiting areas, and most importantly, the sensory touchpoints are crucial to the customer experience. While this might seem intuitive for an operator, this is often the area where our design team makes the most adjustments in the early design stages. The most successful small-format restaurants create seamless experiences while providing moments of surprise, joy, or behind-the-scenes glimpses.
In one quick-service project, a specialty coffee concept within just 400 square feet, the “mise en place” was meticulously considered for maximum efficiency—there is no wasted movement. By positioning the coffee preparation station exactly two steps from the POS system and meticulously mapping staff movement patterns, such a design can reduce transaction times. Using this model for cafés serving hundreds of customers daily, this efficiency can optimize the execution of their craft, optimizing the kitchen as a more powerful tool in a fast-casual setting.
In another project, a live-fire restaurant concept, we were challenged to rethink traditional space assumptions by incorporating multiple revenue streams—extensive wine space, a bar experience, a chef’s counter and a seat count concept that was financially viable with a precise seat depth. Like a game of Tetris, we enabled the concept to maintain its target covers while maximizing revenue per square foot.
Go Big in Little Ways
While hyper-efficient small-space design can optimize efficiency so that no space goes to waste, it can also amplify design impact in key areas. The modest footprint often allows for higher-end materials, and the close proximity of diners to the architecture creates opportunities for more immersive, personal experiences.
A fast-casual Latin concept our team is working on now proves that modest size doesn’t mean sacrificing ambiance. Within just 512 square feet, we used bold, higher-end tile and custom metalwork to create an instantly memorable brand experience. The design pays subtle homage to the art of empanada-making through a conscious focus on the joining of materials —brass intersecting with wood in display shelving, metallic inlays in countertops drawing the eye to preparation areas.
Another specialty beverage concept further illustrates how contrast can create impact in small spaces. While maintaining a neutral, earthy palette throughout the space, a single high-gloss burgundy archway creates a memorable moment that has become a signature brand element—proof that strategic design decisions can transform space constraints into brand advantages.
Designed to Grow
Small spaces are often phase one in a brand’s expansion strategy.
They want to grow, and they want their customers to come with them. Part of supporting that brand loyalty is creating a sense of familiarity for long-time patrons through both food and signature branding elements. So, from the smallest concept, we work with our clients to think about what a brand’s signature could be, what are those little Easter eggs to incorporate into future designs that Day One customers will appreciate and remember?
These design features might be subtle or signature. The bold archways and textured walls at the specialty beverage concept have evolved into recognizable brand elements across multiple locations. The massive wine tower with its custom steel and an illuminated glass storage at the live-fire restaurant is instantly recognizable and has become a scalable brand element customers will recognize in another location. When that particular concept expanded to a larger location, this signature element evolved while maintaining its core design principles and operational benefits.
In our experience, finding the sweet spot between efficient operations and memorable design creates the strongest foundation for growth. Operators who take these principles to heart, often see the best returns on their design investment heading into 2025. Whether it’s a 400-square-foot beverage concept or a 2,000-square-foot full-service restaurant, the principles remain the same: maximize efficiency, create memorable moments, and build a design language that can grow with the brand.
Aleksandra Kaplan is a partner at Swan Dive Design Studio, a Colorado-based architecture and design firm. From large commercial and hospitality projects to compelling multifamily residential communities, Aleks’ design work reflects a blend of sophistication and inimitable taste that result in projects that stand the test of time. From concept to construction, she is the keeper of the vision, faithfully executing the design intent while navigating any project challenge.







