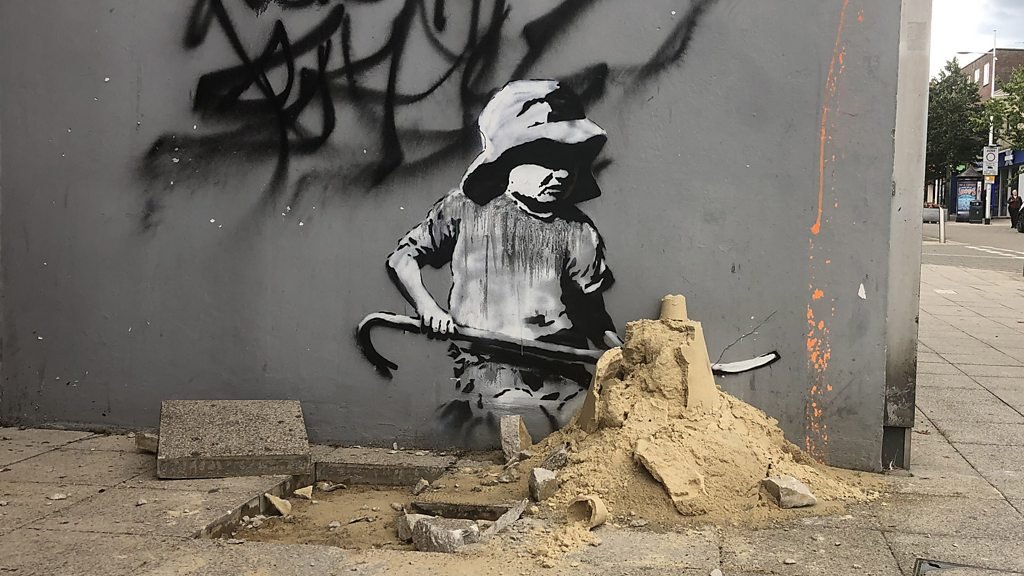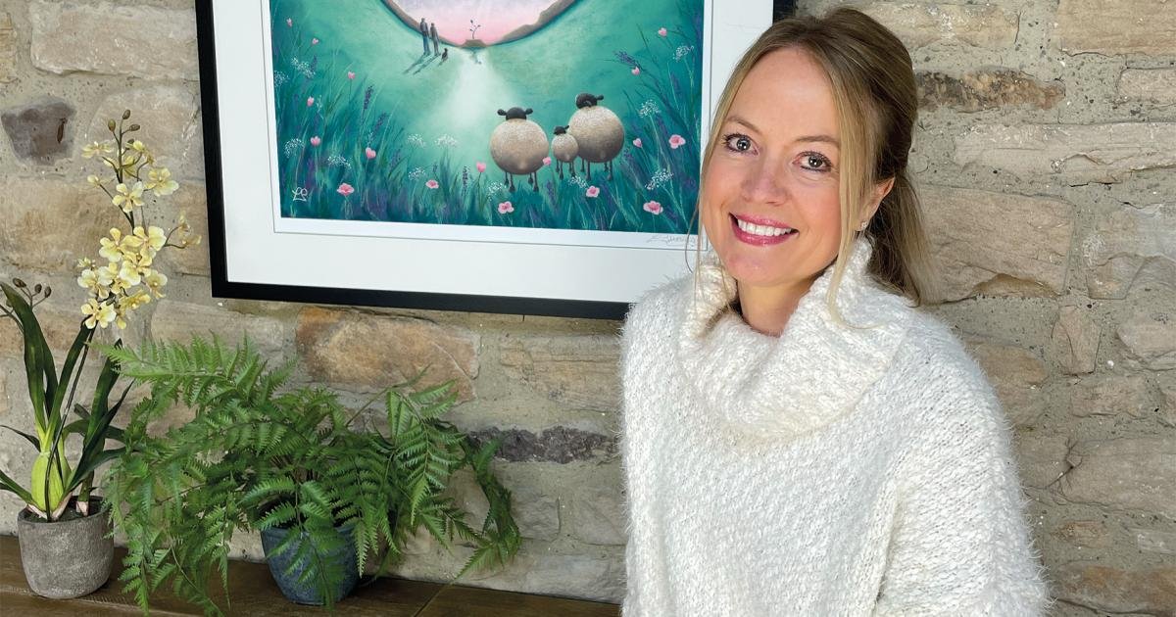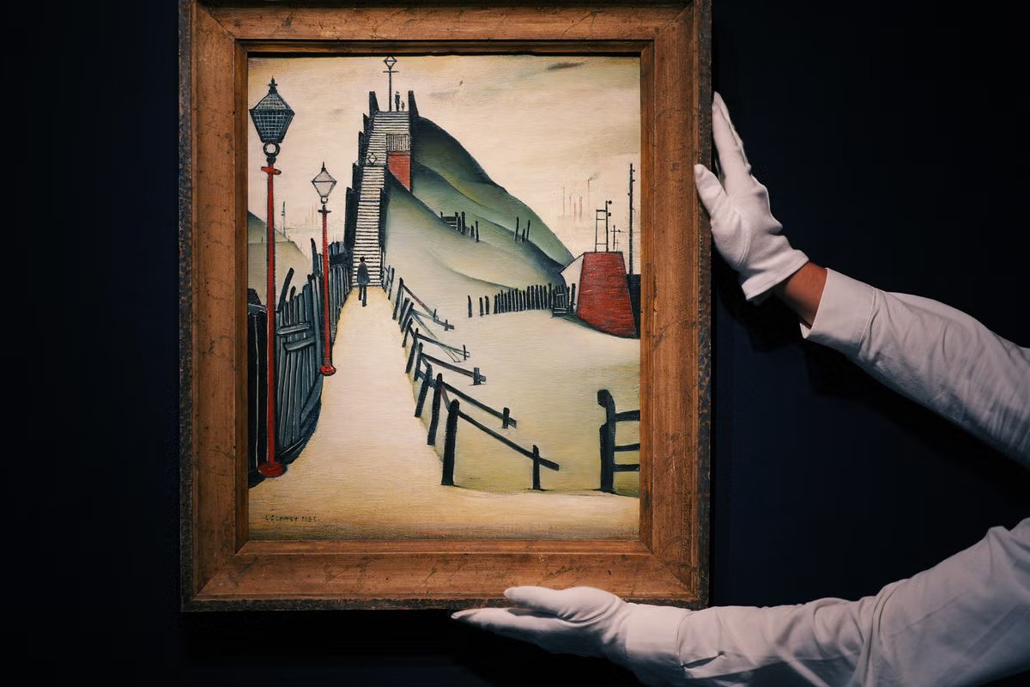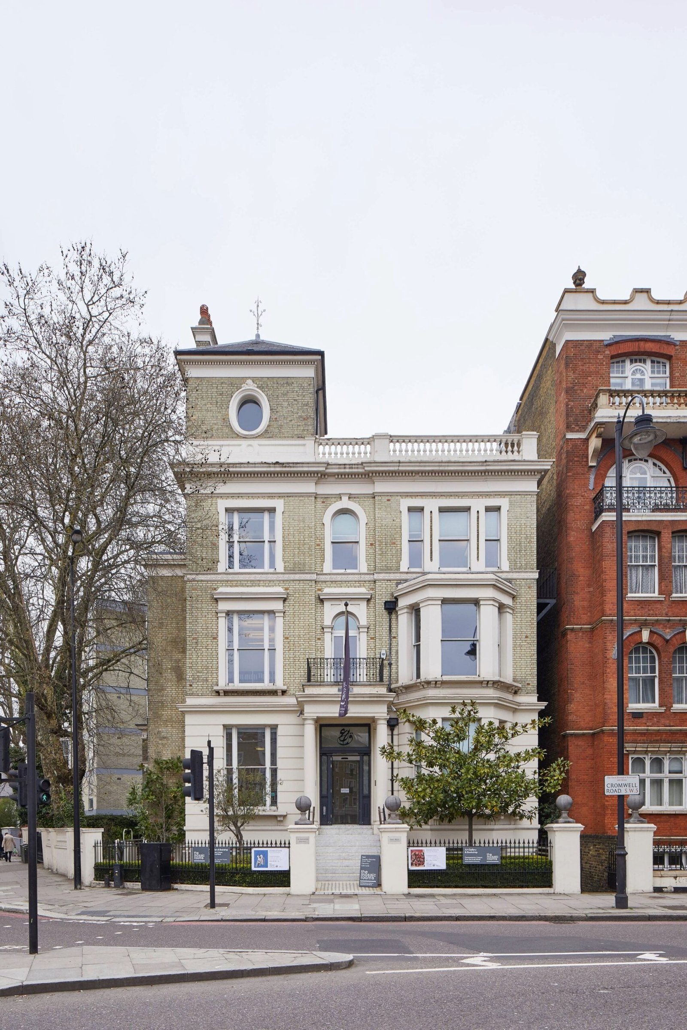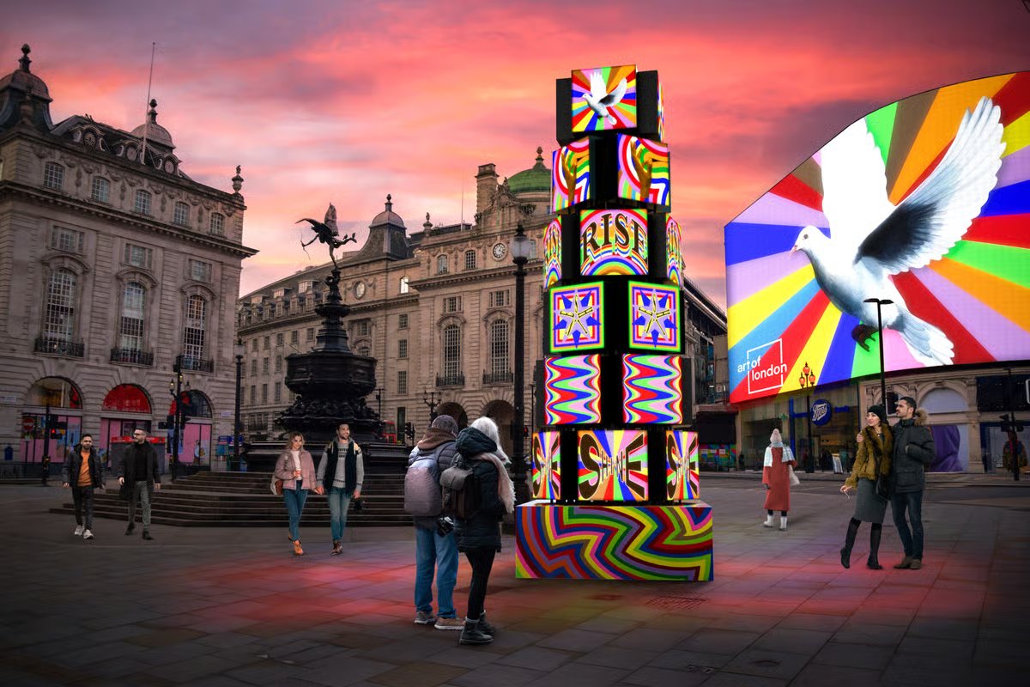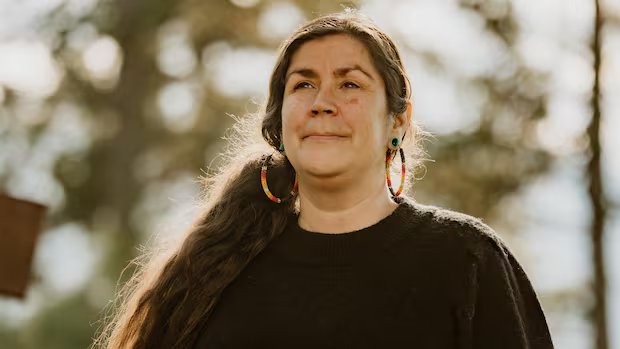In December, five anonymous concepts were selected from 624 submissions to the two-stage competition for the museum, which will be built on the site of the high-profile but never-realised Guggenheim Museum.
Now the teams have worked up their initial designs for the €105 million building on the waterfront in Helsinki’s historic South Harbour, and these concepts have gone out to a final round of public consultation.
The finalists’ ‘developed designs’ remain anonymous, listed only under their project titles: City, Sky and Sea, Kumma, Mody, Tau and Tyrsky.
It is unknown whether any of the finalists are UK-based, though it has been confirmed that the contest attracted interest from teams from this country.
The 10,050m² museum will showcase a collection of more than 900,000 artefacts, including models, drawings and photographs relating to architects such as Aino and Alvar Aalto, and Eliel and Eero Saarinen.
It will be the centrepiece of the waterfront Makasiiniranta district which, 10 years ago, was set to become home to a competition-winning £110 million Guggenheim Museum proposal by Paris-based Moreau Kusunoki Architects.
That contest, organised by Malcolm Reading Consultants (MRC), attracted 1,715 submissions from nearly 80 countries and featured a shortlist including the UK’s Asif Khan, who entered a similar scheme into the latest competition.
The new selection process is organised by Real Estate Company ADM, which is owned by the City of Helsinki and the Finnish state.
Members of the public have until 31 July to submit their comments via the City of Helsinki’s Voice your Opinion online platform.
Foundation for the Finnish Museum of Architecture and Design chief executive Kaarina Gould said: ‘The aim of the competition is to design a new museum building in a fair and transparent way. Finland has a strong tradition of anonymous architectural competitions, which allows the jury to focus entirely on the content of the proposals.
‘Within the framework of anonymity, we wanted to give the design teams an opportunity for direct engagement with future museum users through a series of workshops, which we believe have led to stronger proposals. It will be truly exciting to see and hear what the people of Helsinki — and anyone interested in the new museum — think of the final submissions.’
The competition jury includes Gould and architect Mikko Aho with Real Estate Company as well as Gus Casely-Hayford, director of V&A East in London; Beatrice Galilee, architect and executive director of The World Around; and Matti Kuittinen, associate professor at Aalto University.
The five shortlisted teams received €50,000 to draw up their final concepts.
The competition will conclude in September when the jury will award prizes of €50,000, €35,000 and €25,000 for first, second and third-placed teams, with purchase options of €20,000 for the remaining two designs.
It is understood that both the City of Helsinki and the State of Finland have ‘committed to backing’ the new museum with significant donations.
A further four private foundations have joined forces and the total capital raised has already reached almsot €150 million.
The museum is planned to complete in 2030.
Description of finalists with design evolutions
(A) City, Sky and Sea
Due to its curved walls and roof, the new building gives a tent-like impression. The façades of the building consist of cast panels made from recycled glass. The museum has been designed with a large staircase in the central lobby and exhibition spaces around it following the curved forms of the facades. In addition to a translucent glass roof, two terraces have been placed on the roof—one facing the Market Square and the other facing the sea.

Design evolution: original submission (left); final design, June 2025 (right)
(B) Kumma
The new museum building has been designed to be compact and low in height, preserving views from Tähtitorninvuori Park towards the Market Square and Katajanokka. The proposal’s slanted, stepped walls, and the triangular forms of the facade continue into the interior and the main stairs. The exhibition floor overlooks the sea from a large terrace, which continues as a wrap-around outdoor gallery and balcony.

Design evolution: original submission (left); final design, June 2025 (right)
(C) Moby
The new building is designed with a wedge-shaped footprint, leaving space on the side for views from the waterfront towards Tähtitorninvuori Park. The interior of the building offers large views of the surroundings. The façade of the building is made of recycled light-bricks. On the roof is a large terrace with a view of the sea.

Design evolution: original submission (left); final design, June 2025 (right)
(D) Tau
The rectangular building is low in its height and the large glass facades connect the interior of the museum to the building’s surroundings. The building materials are glass, granite and different wood materials such as birch and pine. There is a large terrace on the roof.

Design evolution: original submission (left); final design, June 2025 (right)
(E) Tyrsky
The building, with its curved roof and zinc-sheet cladding consists of rectangular volumes. In the middle of the building, there is a small inner courtyard, which also allows daylight into the centre of the building. The undulating roof draws inspiration from the sea and its rhythms. The proposal uses solid timber for both load-bearing structures and interior surfaces.

Design evolution: original submission (left); final design, June 2025 (right)


