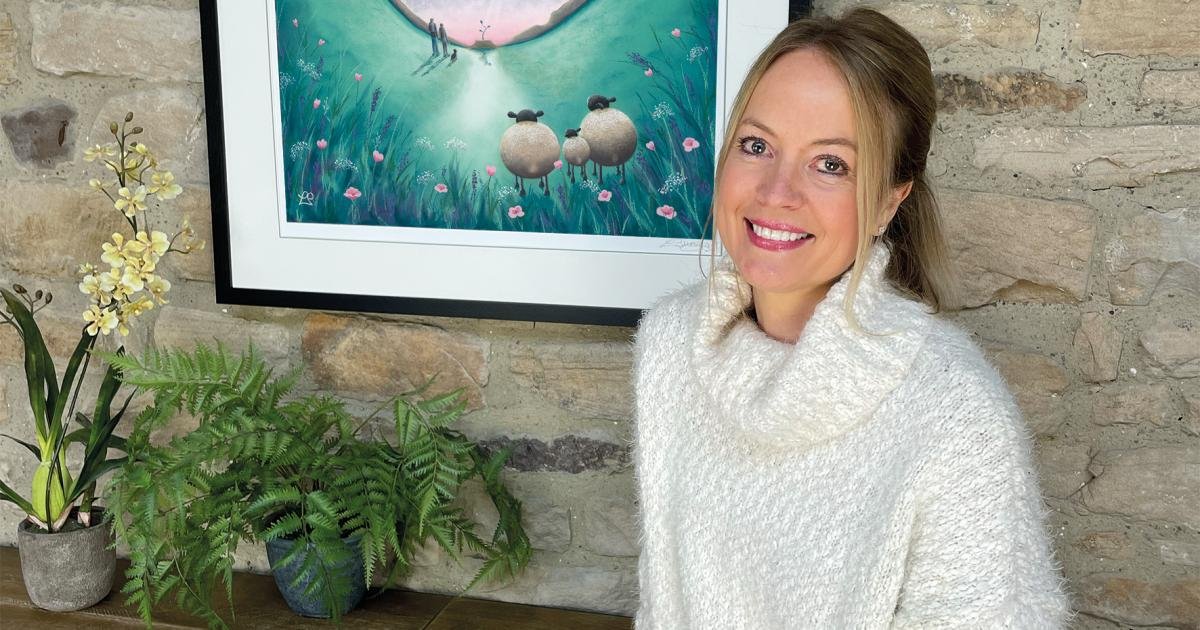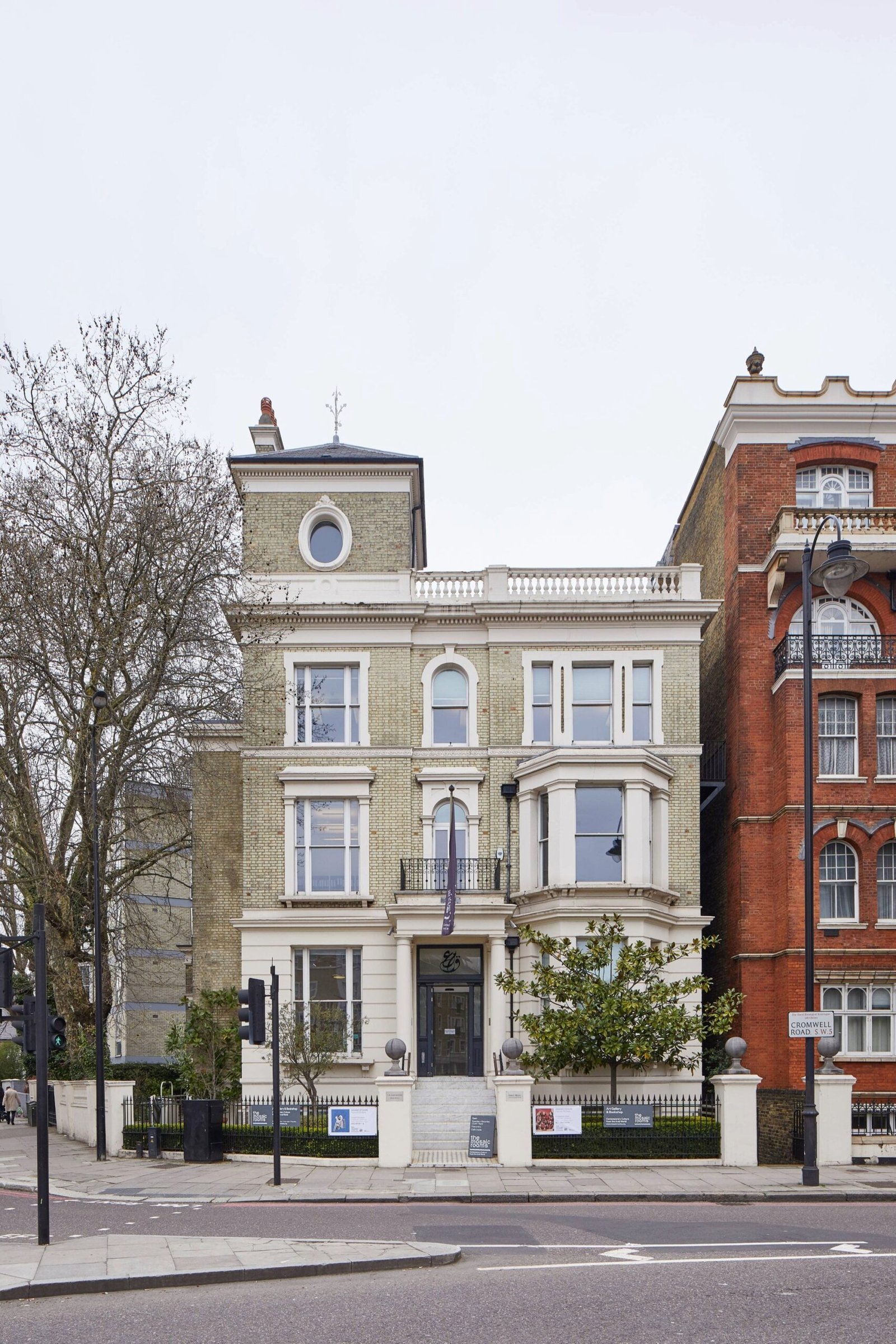KITTERY, Maine — After breaking ground a year ago, Winter Holben Architecture + Design has officially completed construction and moved into its new mixed-use headquarters at 3 Walker St. in the Kittery Foreside. Designed and developed by the firm, the project marks a major milestone in Winter Holben’s 10th year in business.
The new three-story building features the firm’s studio headquarters, 3 Walker Contemporary — a ground-floor art and design gallery — and three apartments, including both market-rate and affordable units.

The new Winter Holben Architecture + Design headquarters and art gallery at 2 Walker Street in Kittery, Maine
“This ambitious new project unites everything we value: thoughtful design, community impact, and sustainability,” said firm co-founder and principal Elisa Winter Holben in a prepared statement. “3 Walker isn’t just a building — it’s a creative anchor and a long-term investment in the place we’re proud to call home.”
As both the owners and architects, Elisa Winter Holben and Brandon Holben saw the project as a rare opportunity to design a ground-up building in the center of the neighborhood they love. “Our goal was to honor Kittery’s historic context while pushing forward contemporary design and sustainability,” Brandon Holben said.

The Winter Holben team outside their new building at 2 Walker Street in Kittery, Maine.
The design features dramatic corner storefront windows, nearly panoramic views of the Foreside, and a roof deck bordered by a green roof system that reduces the heat island effect and manages stormwater. Inside, the first floor hosts a large conference and event space, alongside the 3 Walker Contemporary gallery, which will feature rotating art and design exhibitions that reflect the firm’s creative values.
The Gallery
The inaugural exhibition highlights the work of abstract painter Rose Umerlik from Dover, New Hampshire, whose layered graphite and color works explore the human experience. Umerlik has exhibited widely across New England and beyond, with solo shows, publications, and critical acclaim in Art New England and Artscope. A gallery open house is scheduled for Thursday, Oct. 16 from 5 to 8 p.m. The public is invited to attend and tour the new space.

Winter Holben co-founder Elisa Winter Holben with artist Rose Umerlik in the new art gallery called 3 Walker Contemporary in Kittery, Maine.
Sustainable design
Brandon Holben says the building itself embodies the firm’s sustainability ethos. It is fossil-fuel-free, powered by all-electric heating and cooling systems, and built with a high-performance envelope that includes R66 roofing, R34 walls, and carbon-negative insulation made in Maine from residual wood chips. Locally sourced thermally modified pine siding, Corten steel panels, and low-emitting finishes throughout the interior complete the material palette. “Every material choice reflects our values,” says Holben. “We wanted the building to be a living example of what we do best — designing spaces that inspire, elevate, and connect communities.”
The firm’s multidisciplinary team — including the principals along with architect Adam Holmes, architectural designers Glen Lambert and Patrick Gould, interior designer Emily Strong, experiential graphic designer Jenni Corbett, and operations manager Marissa Yeaton — have moved into the new headquarters.
The general contractor for 3 Walker St. was Bridgeside Building Co. of Kittery.
Information: WinterHolben.com.
This article originally appeared on Portsmouth Herald: Winter Holben’s new home in Kittery features art gallery, apartments







