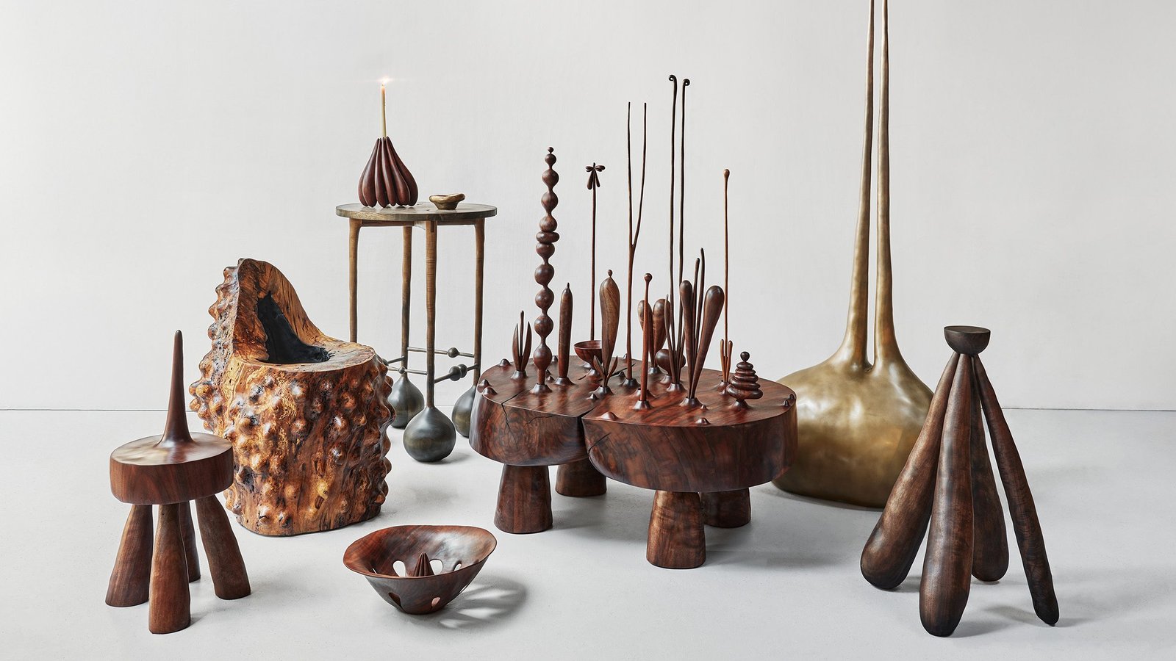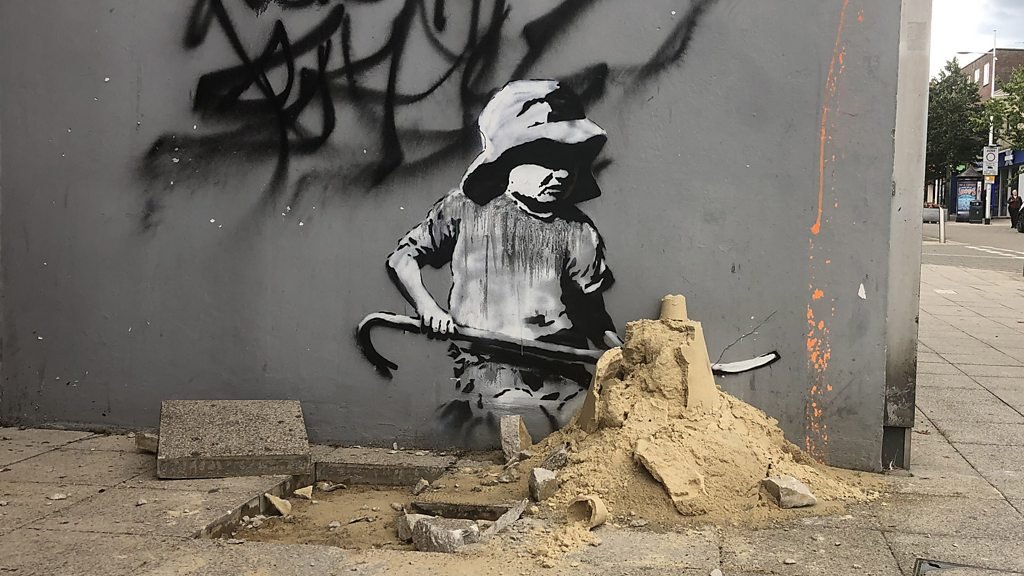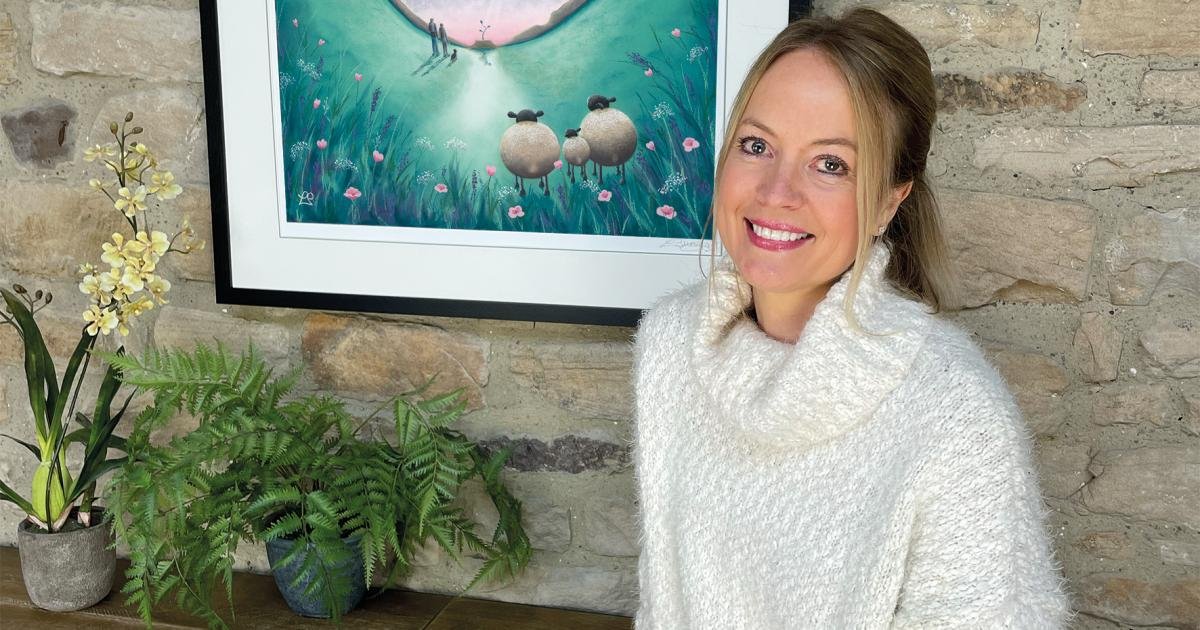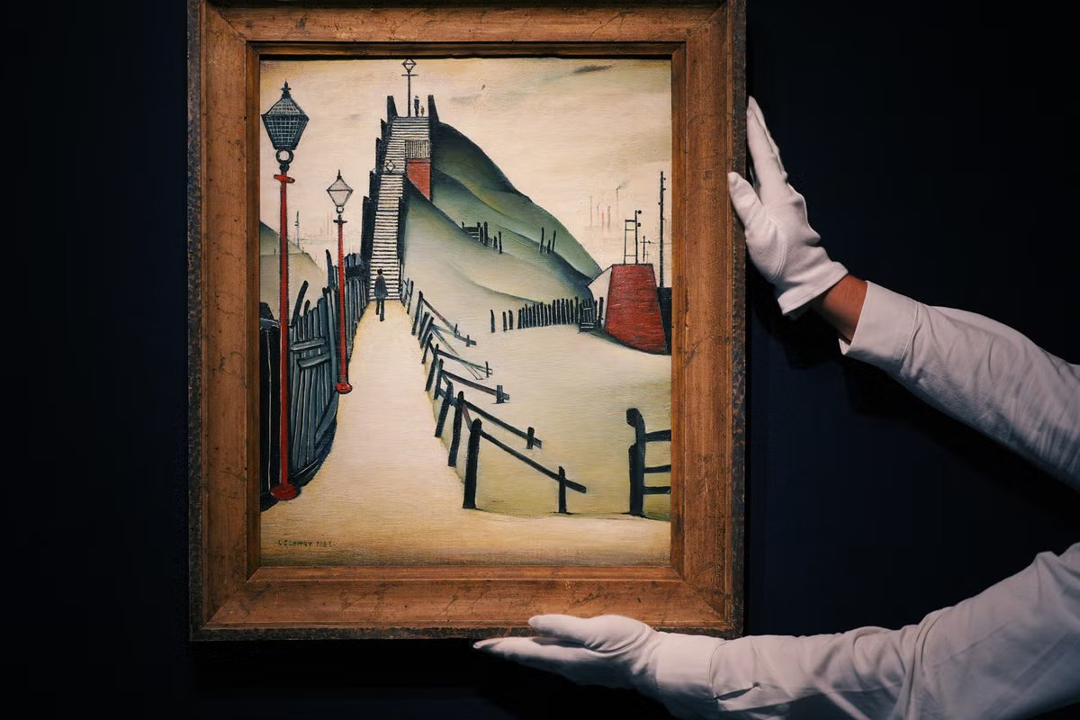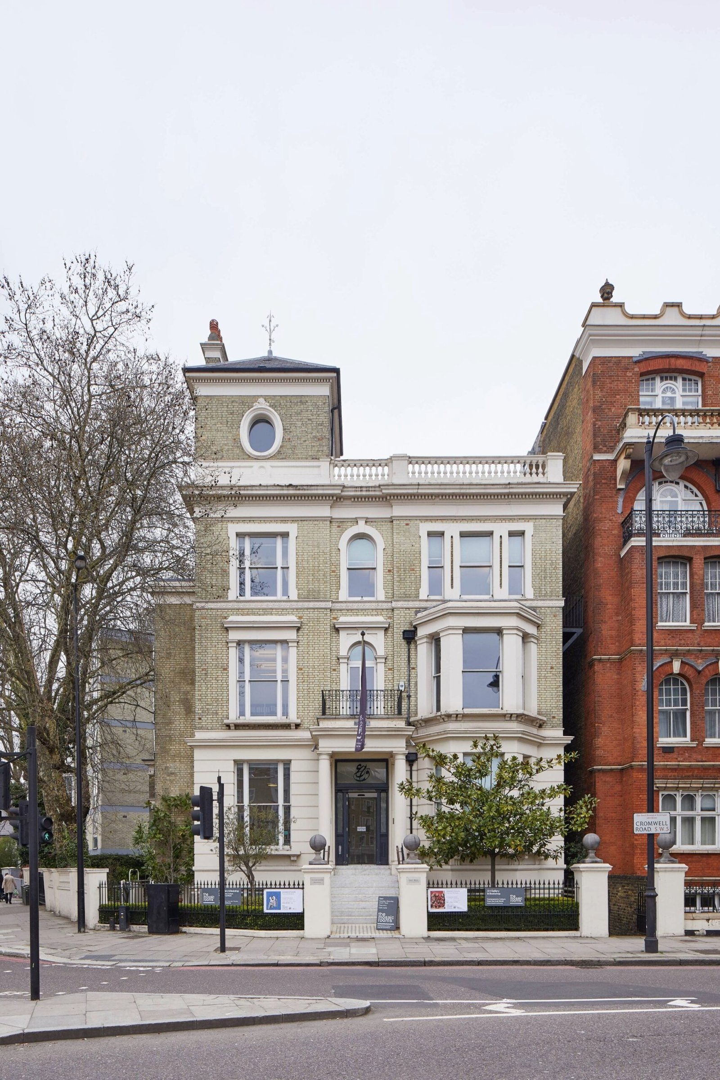In Madrid, Zooco Estudio prioritized simplicity, organic textures, and daylighting to create an artist’s studio for a painter and writer in his fifties. “The client wanted a workshop where he could write, paint, and meditate,” architect Miguel Crespo Picot says. “The design is based on ideas about austerity, warmth, having different perspectives, and the notion that having just enough—and not more than what is necessary—is the key to creativity.”
Located in Tercio y Terol, a historic suburb in the San Isidro neighborhood of the Carabanchel district, the studio lies on the upper level of the artist’s home. “It’s a quiet, economical area with larger homes near the center of town,” says Picot. The firm completely reimagined the home’s upper level, which was dark and compartmentalized with small windows and a thick concrete slab floor.
To recreate the home’s upper level as a light-filled studio, the design team removed all of the partition walls, joined the spaces, and employed skylights, mirrors, larger openings, and built-in shelving, cabinetry, and drawers. “We created open-plan exhibition areas, different workspaces, and storage to hold books, papers, supplies, and paintings,” Picot says. “We positioned the mirrors at very specific perspective points to reflect sunlight, play visual tricks, and provide a sense of luminosity.”
The mirrors bounce light throughout the interior and make the studio feel larger than it is. “Spaciousness and light are important for painting and writing,” says Picot. Ledges integrated beneath the mirrors provide places for the artist to display, analyze, and correct paintings.
The architect and his team also designed a loft area for meditation, and a large terrace, where the artist can paint, rest, and feel linked with the natural landscape. “It was important to create this outdoor connection because the studio is at the same height as the treetops around it,” Picot says.
Organic materials like oak and wicker lend texture and warmth, and reference the surrounding tree trunks and branches. The design team created a built-in storage system with oak and wicker panels around a basin where the artist can wash his paintbrushes.
“The natural textures with the white walls and white-painted metal trusses establish the character of this studio,” Picot says. “The client wanted to have contact with natural elements that would help create a comfortable and inspirational studio—a refuge for an artist.”
More from Zooco Estudio:
White Metal Boxes Transform a Madrid Loft Into a “House Within a House”
Construction: Nimbo Proyectos
Collaborators: María Larriba, Jorge Alonso













